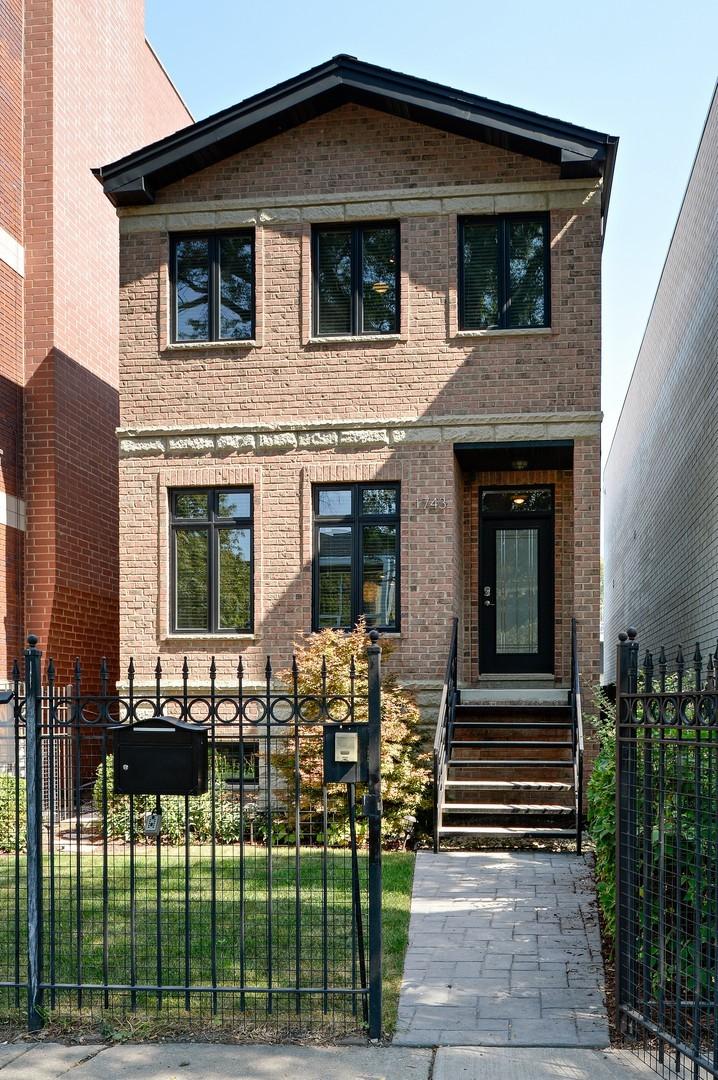
Photo 1 of 1
$730,000
Sold on 11/30/17
| Beds |
Baths |
Sq. Ft. |
Taxes |
Built |
| 4 |
3.10 |
3,600 |
$11,139.63 |
2003 |
|
On the market:
70 days
|
View full details, photos, school info, and price history
A well maintained 3-level, SFH steps from 606 in West Town. Spacious living room w/Oak hardwood floors & border inlays. 9 ft ceilings, 5-in baseboards & crown molding thru-out the 1st level. Enjoy an intimate or family meal in the dining area. Use ovrszed kitchen islnd to prep & cook meals w/GE Monogram gas stove, griddle, & complete appl package. 9 ft bar-height countr to chat w/friends, & relax by the family rm fireplace while enjoying built-in surrnd sound on 2 levls. Level 2 has a side-by-side laundry, 2 spacious bedrms, a full bth, plus the master suite w/volume ceilings, skylights, walk-in closet, private outdr deck & master bth complete w/steam shwer & jetted tub. Full footprint & xtra tall lower lvel opens w/a fireplace, 4th bed accompanied by a full bth, porcelain tiled walkout, mudroom with aux laundry hookup, & huge rec room spanning 44 ft in length. Pella windws & custom closets a plenty. Live the dream on 2 outdor decks & a comfortable patio. 2 car garage.
Listing courtesy of Caroline Boskovic, Berkshire Hathaway HomeServices Chicago