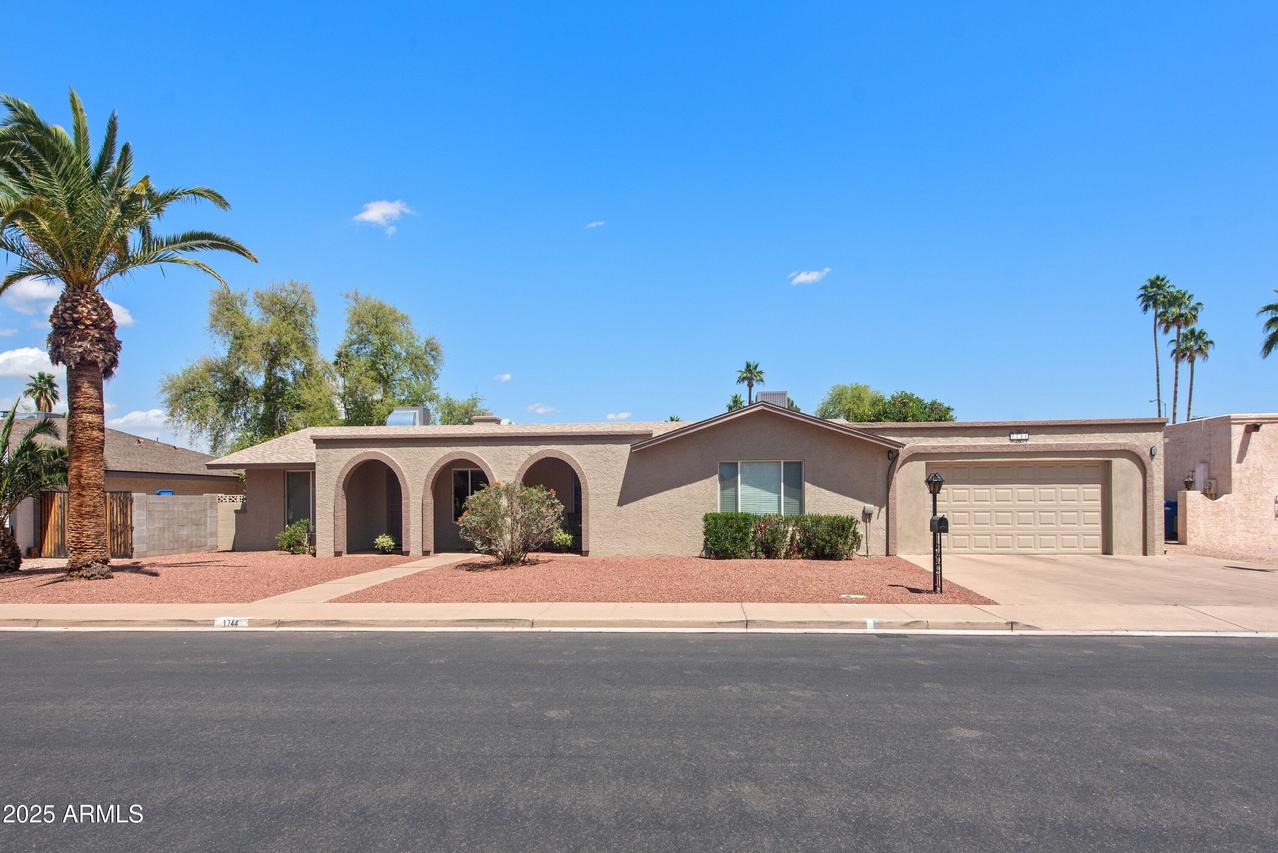
Photo 1 of 45
$700,000
Sold on 8/14/25
| Beds |
Baths |
Sq. Ft. |
Taxes |
Built |
| 4 |
2.00 |
2,823 |
$2,774 |
1979 |
|
On the market:
119 days
|
View full details, photos, school info, and price history
This beautifully maintained custom home sits on a generous lot and underwent a full renovation in November 2020. With two newer HVAC units, a recently replaced roof, new windows, and a soft water return loop, the home offers a perfect blend of comfort, efficiency, and style. Interior features include imported Italian porcelain tile, upgraded Santa Fe drywall texture, and ceiling fans in every room. The great room includes a gas fireplace, and the home is prewired with a surround sound system that enhances the entertainment experience.
The expansive backyard is ideal for both relaxation and entertaining, featuring a diving pool, a north-facing covered patio that provides all-day shade, dual ceiling fans, and a large storage shed. A flexible den or 4th bedroom offers a private entrance and its own mini-split A/C system�perfect for a home office, gym, or guest suite.
The upgraded kitchen showcases quartz countertops, modern cabinetry, an Elkay Quartz Luxe sink, a gas stove/oven with built-in air fryer, a double-tier lazy Susan, built-in trash and recycling bins, and an oversized walk-in pantry with 18 shelves. The bathrooms are fully updated, while the laundry room offers generous counter space, a deep utility sink, a built-in ironing board, and extensive storage with wall-to-wall cabinets. Come see for yourself!
Listing courtesy of Molly Gorman, Keller Williams Realty East Valley