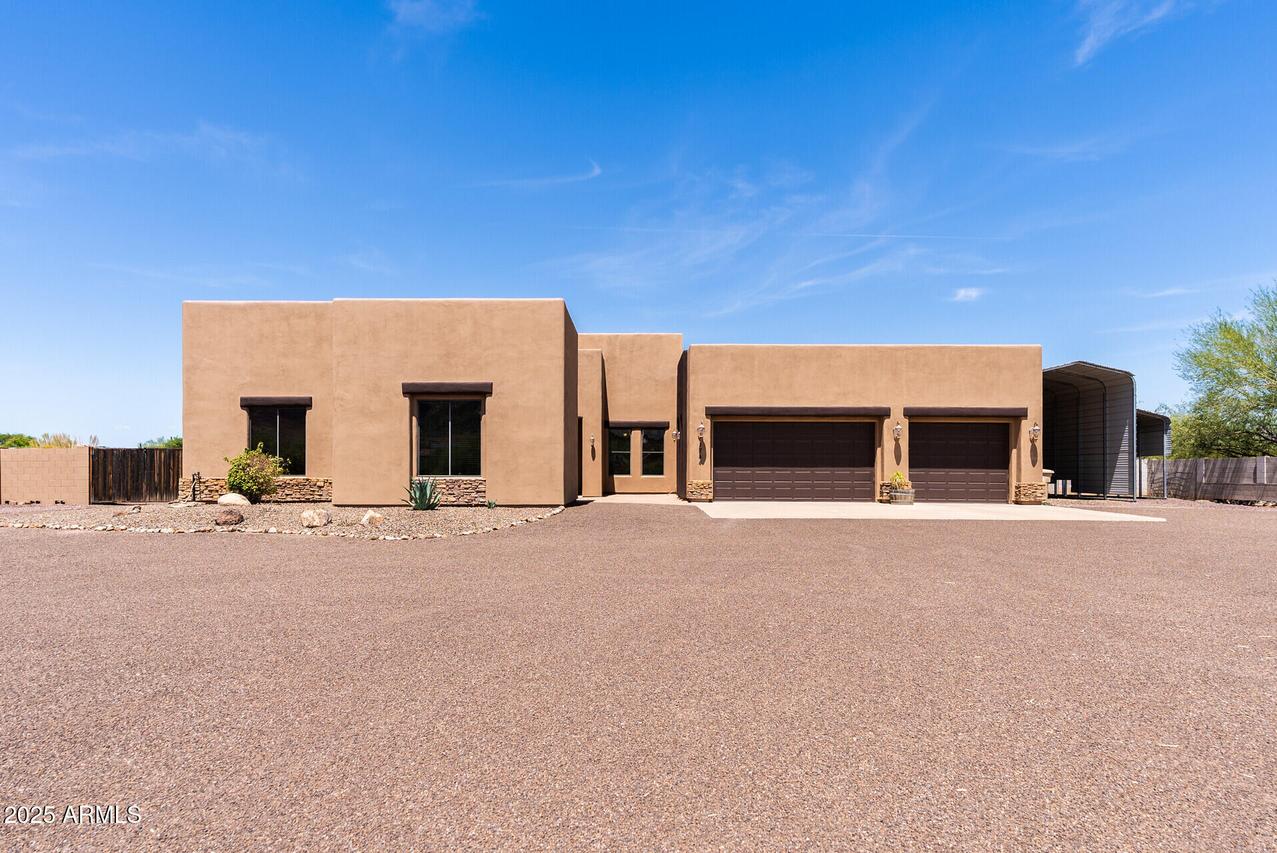
Photo 1 of 71
$930,000
Sold on 12/02/25
| Beds |
Baths |
Sq. Ft. |
Taxes |
Built |
| 4 |
3.50 |
3,280 |
$5,034 |
2007 |
|
On the market:
104 days
|
View full details, photos, school info, and price history
Discover this rare gem that offers more than just a home—it's a lifestyle. With over 3,200 sq. ft. of meticulously designed living space, this property features a 6+ car garage, ideal for car enthusiasts or anyone needing a spacious workshop with ample cabinetry. The home presents 4 bedrooms and 3.5 bathrooms, with versatile living spaces that include a dining room, which could easily transform into a game room, bar, den or office. High 10' to 12' ceilings create an airy atmosphere throughout, leading you into an expansive, open floor plan. The heart of the home is the designer kitchen, showcasing a large island that flows effortlessly into a vast great room, complete with a cozy fireplace—perfect for gatherings. The secondary bedrooms are generously proportioned, with one featuring a private en-suite bath. The master retreat is nothing short of luxurious, offering its own fireplace, a jetted tub, custom double shower, an enormous walk-in closet, dual vanities, and direct access to an expansive covered patio and Jacuzzi where relaxation awaits. Step outside to your private backyard oasis, complete with a BBQ station and firepit, ideal for entertaining under the stars. Surround sound throughout. Constructed with 2x6 framing both inside and out, each room is individually insulated, ensuring energy efficiency and comfort all year long.
Listing courtesy of Beth Skaggs, RE/MAX PROFESSIONALS