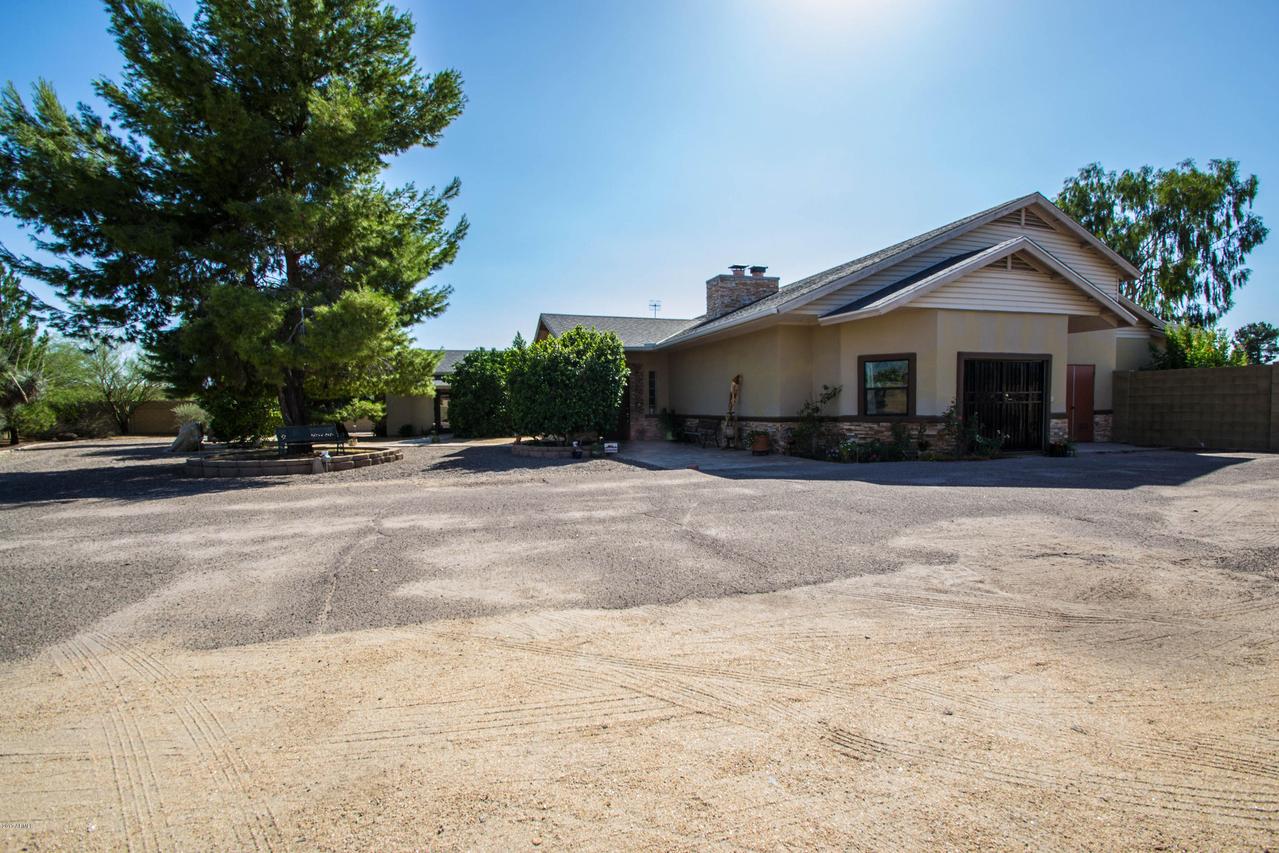
Photo 1 of 1
$566,500
Sold on 2/06/18
| Beds |
Baths |
Sq. Ft. |
Taxes |
Built |
| 3 |
4.50 |
4,960 |
$3,574 |
1973 |
|
On the market:
117 days
|
View full details, photos, school info, and price history
Upon entering the wrought iron gated driveway, this incredible 4,960 square foot home is nestled among mature landscaping on an acre+ of splendid horse property. Intricately designed, this home features soaring high vaulted ceilings, durable travertine floors, stone accents on the fireplace, custom coved ceilings layered with light, a soothing neutral color palette, fully insulated attic, Panasonic office style telephone system, a media room with a projector and screen that stay with the property, and a 12-zone distributed audio system! The kitchen is an entertainer’s dream with the large island, plentiful Hickory cabinets, Jenn-Air 6 burner cooktop, and Northland Refrigerator + Double Oven. Off the dining room, you will find a secondary kitchen used as a craft room with direct access to the patio. Incorporating double master suites, the secondary could be converted into 2 more bedrooms, while the primary boasts dual bathrooms including lighted closets, double sinks, granite countertops, and separate snail shower and tub with jets. The backyard retreat embodies a sparkling pool, an outdoor fireplace under a Mulberry tree, and a large private shop with a detached garage.
Listing courtesy of Jason Penrose