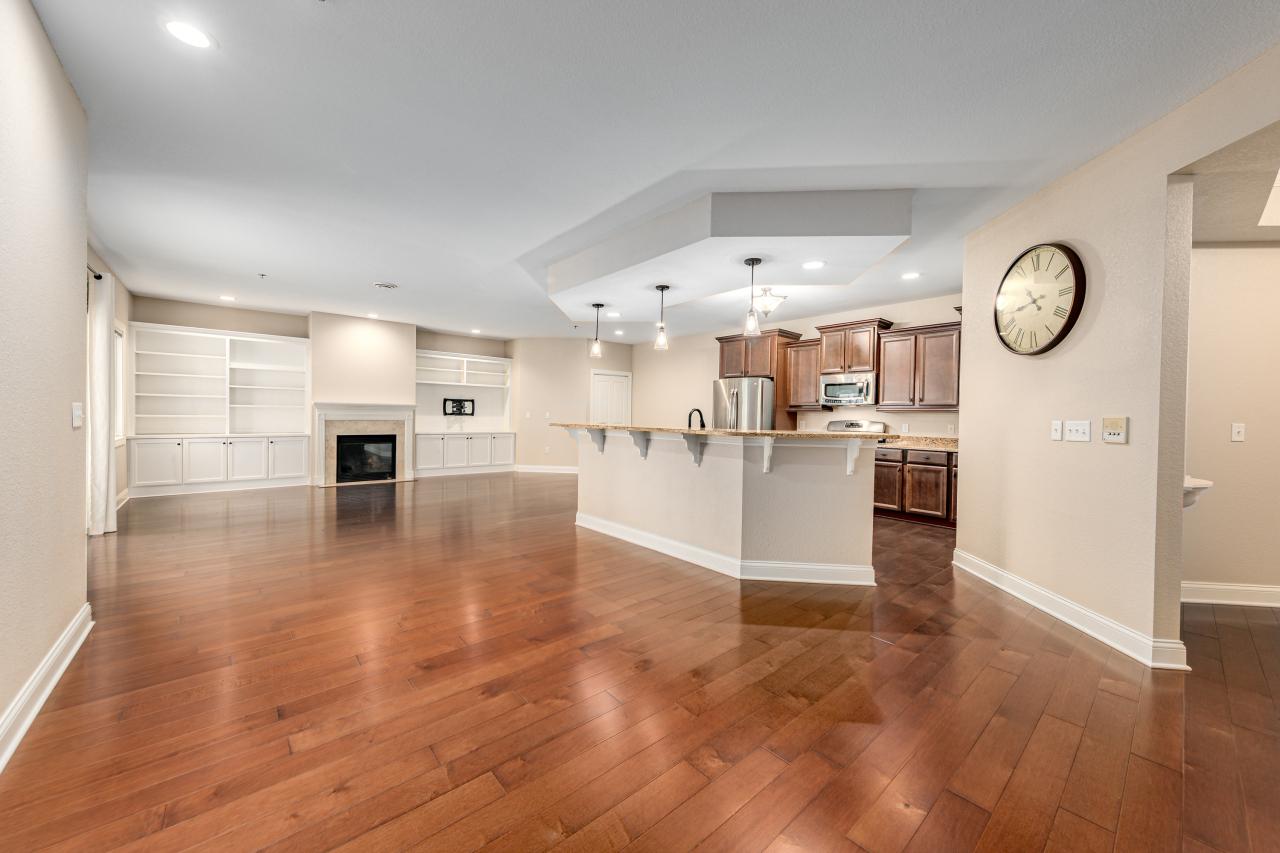
Photo 1 of 32
$492,000
Sold on 8/18/25
| Beds |
Baths |
Sq. Ft. |
Taxes |
Built |
| 3 |
2.00 |
2,397 |
$4,789 |
2004 |
|
On the market:
33 days
|
View full details, photos, school info, and price history
Stellar main floor executive ranch condo with 3 bedrooms plus a den, 2 bathrooms and 3 underground parking spaces (serviced by elevator) w/2 storage lockers. Formal entryway with 2 closets to greet you followed by a spacious 2,397 sq.ft. of open concept living. Impressive kitchen with massive island snack bar, granite counters, walk-in pantry and stainless steel appliances. Great room features a gas fireplace anchored by large built in bookcases'. Impressive primary suite with 2 sinks, separate tub and shower and 2 walk-in closet's. Hardwood floors' throughout main living areas. Tile floor bathrooms and laundry room. Prime parking right next to the elevator. Seamless living awaits you!
Listing courtesy of Thomas Squier, Shorewest Realtors, Inc.