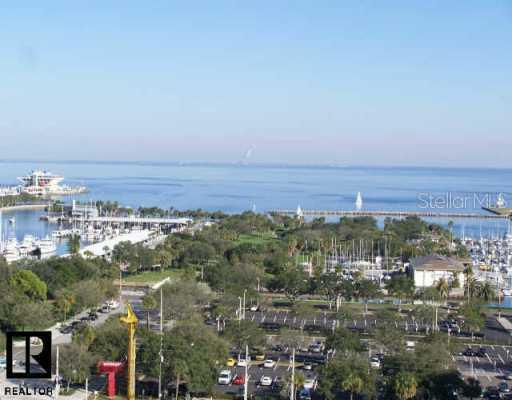
Photo 1 of 1
$520,000
Sold on 2/26/07
| Beds |
Baths |
Sq. Ft. |
Taxes |
Built |
| 2 |
2.00 |
1,608 |
0 |
2006 |
|
On the market:
0 days
|
View full details, photos, school info, and price history
Not to be missed!!! Desirable floorplan with upgrades and more. 'In style' loft design describes this fabulous unit - Upgraded cherry cabinets in kitchen and bathrooms, Kashmir granite countertops, upgraded stainless steel appliances, brick accent walls, exposed air ducts, pre-wired for security system and cabinets shimmed for buyer to select preferred flooring. Maximum space and that true loft feel with 11 ft 4 inch - floor to ceiling windows, Butler's Pantry and a gallery entry to the master suite with a double walk-in closet. Pets allowed (40 lbs) and basic cable is included in the low maintenance fees. Photos are artist renderings & new photos of the fabulous lobby/coffee bar. Located in the middle ofdynamic St Petersburg close to shopping, arts & culture and restaurants. Check out the view!!