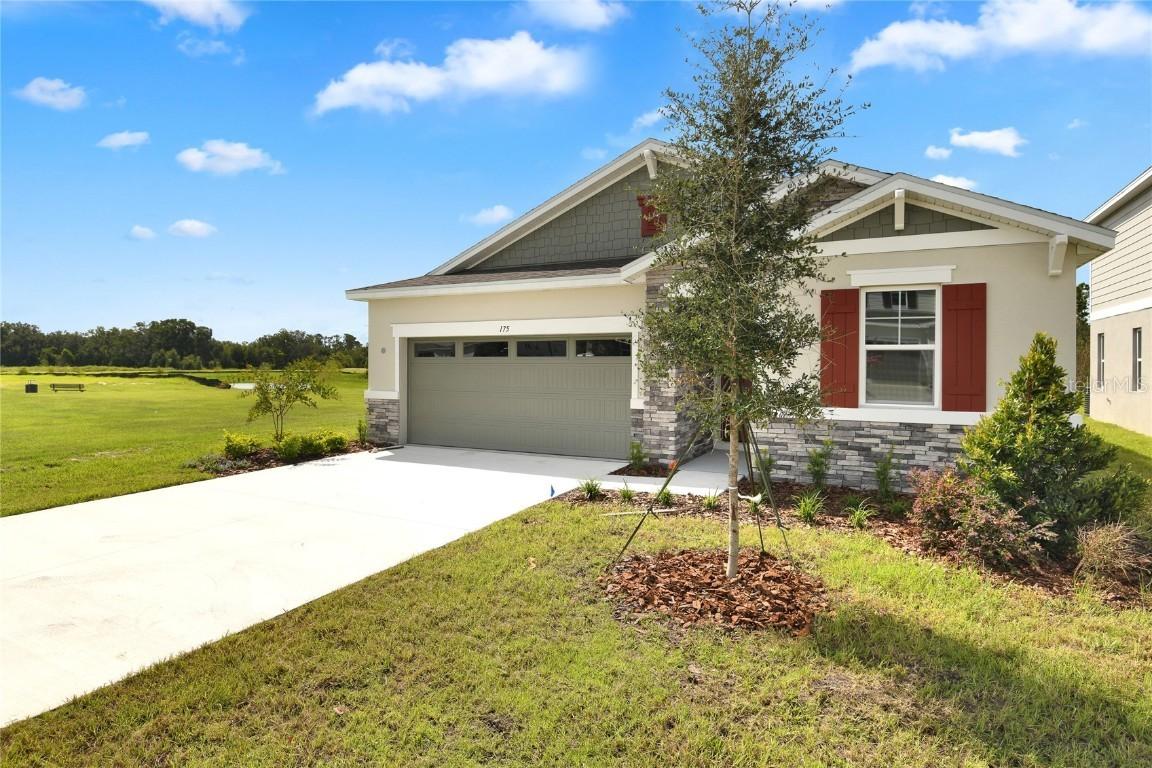
Photo 1 of 1
$342,500
Sold on 11/24/25
| Beds |
Baths |
Sq. Ft. |
Taxes |
Built |
| 4 |
2.00 |
1,919 |
0 |
2025 |
|
On the market:
208 days
|
View full details, photos, school info, and price history
**Take advantage of special financing + Flex Funds on quick move-in homes** The ranch Ruby plan offers an inviting entry, spacious entertaining space that includes a large kitchen quartz counter top, stainless steel appliances, and 42" white kitchen cabinets. 4 door glass sliders lead out to a large, inviting covered patio. 4 bedrooms, a convenient laundry room. Dual sinks on bathroom vanities upstairs, with a large shower in the Master bathroom, large walk-in closet. Taupe Gray ceramic tile floor throughout the common areas. Plush carpet in all bedrooms. Tour today! 1x capital contribution fee of $850. **Options may vary by community, so see your sales associate for details. These offers are available for select homes on a first-come, first-served basis.
Listing courtesy of Stephanie Morales, LLC, THE REALTY EXPERIENCE POWERED BY LRR