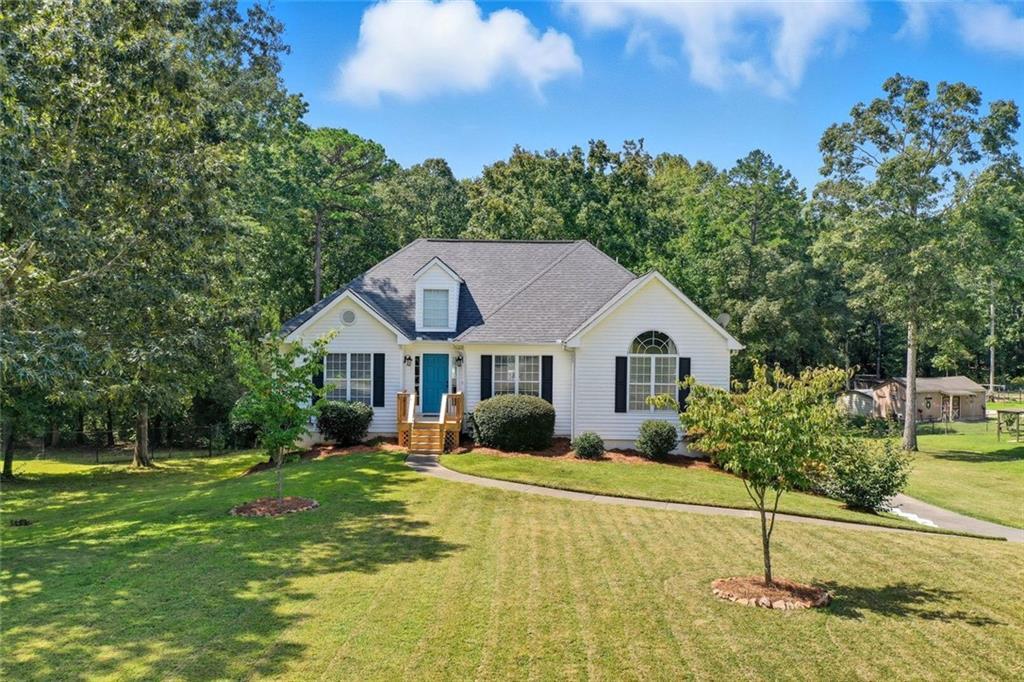
Photo 1 of 42
$390,000
Sold on 10/14/25
| Beds |
Baths |
Sq. Ft. |
Taxes |
Built |
| 3 |
2.00 |
2,631 |
$2,068 |
1998 |
|
On the market:
26 days
|
View full details, photos, school info, and price history
Set on a generous 0.81-acre lot with a full unfinished basement and a split-bedroom layout, this well-maintained raised ranch delivers the space, layout, and flexibility you’ve been looking for. Inside, vaulted ceilings and a gas fireplace anchor the sun-filled living room, creating an open and welcoming central gathering space. The layout flows easily into a dedicated dining area and a smart, efficient kitchen with granite countertops, white cabinetry, stainless steel appliances, and a tile floor. A pantry keeps things organized, while the adjoining breakfast nook offers backyard views and access to the rear deck. Tucked privately on one side of the home, the primary suite features a walk-in closet and a full en suite bath with marble tile, soaking tub, separate shower, and double vanity. Two additional bedrooms and a full bath are located on the opposite wing of the main level, ideal for separation and privacy. Downstairs, the unfinished basement with interior and exterior entry opens up a world of options, storage, workshop, future living space, or all of the above. A two-car garage and additional storage room complete the lower level. Outdoors, enjoy a partially fenced yard, mature trees, and plenty of room to stretch out or entertain. This one checks the boxes—space, potential, and a layout that works.
Listing courtesy of Path Post Team & Debbie Williams, Path & Post Real Estate & Path & Post Real Estate