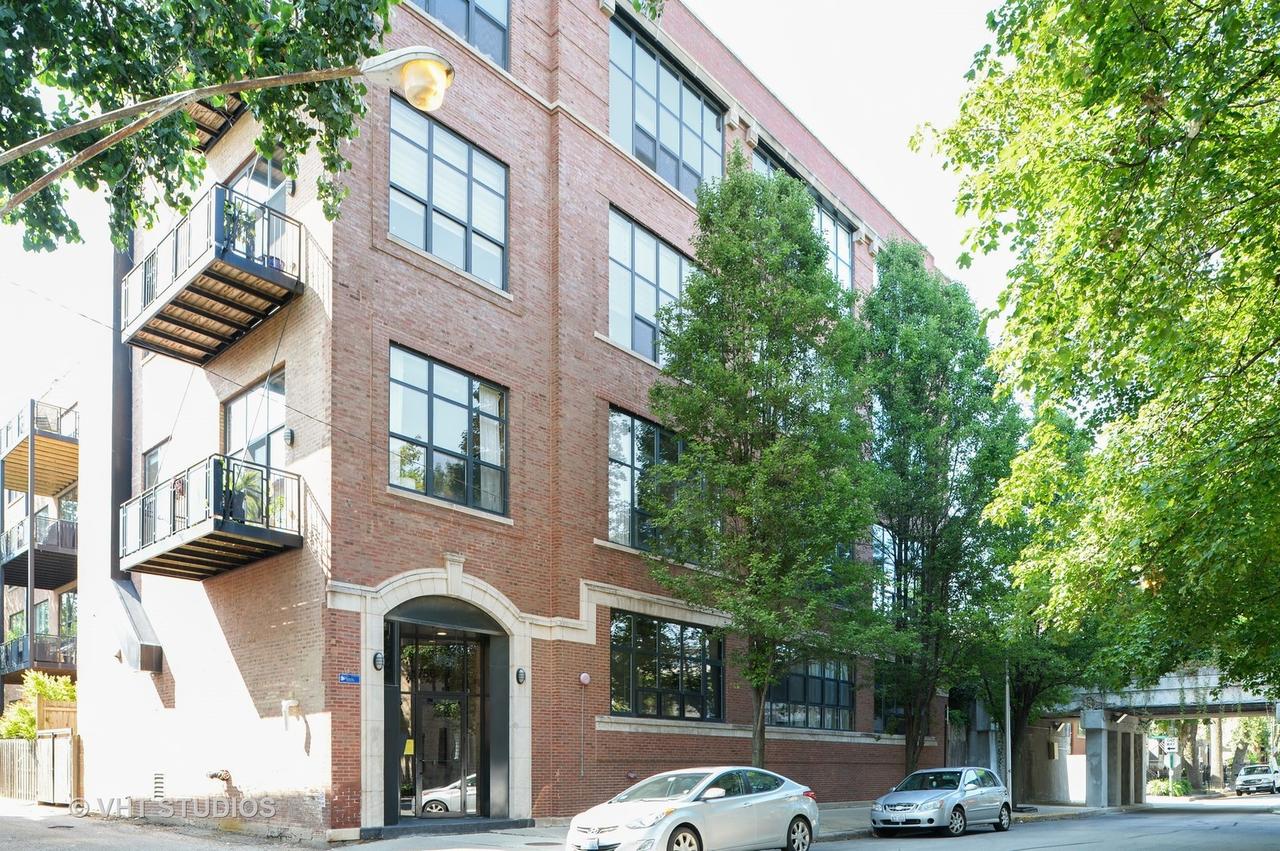
Photo 1 of 1
$571,000
Sold on 12/01/17
| Beds |
Baths |
Sq. Ft. |
Taxes |
Built |
| 2 |
2.00 |
1,600 |
$10,887.27 |
2000 |
|
On the market:
86 days
|
View full details, photos, school info, and price history
Rarely available south-facing brick & timber Bucktown loft. Approx 1,600 sqft 2/2 split floor plan w/hardwood floors thruout, exposed brick, 14' timber ceilings, huge windows, 28 ft deck off of living area, updated thruout, all in financially sound boutique elevator building next to The 606 & Churchill Park. Massive open 39 ft living/dining/kitchen space, modern kitchen w/excellent cabinet space, massive island w/breakfast bar, SS appliances & granite counters. Huge master suite incl custom walk-in closet + updated en suite bath w/separate whirlpool & shower, double sinks. Formal foyer, 10 foot windows, large room sizes, in-unit laundry, outstanding storage, Architect's residence has thoughtful touches thruout incl upgraded light fixtures & more. 1 garage parking space is included. Building offers common roof deck w/stunning views. A+ Location next to The 606, Churchill Park, just 3-1/2 blocks from the El w/EZ expy access & steps to shops, restaurants and all Bucktown has to offer.
Listing courtesy of Phyllis Stellato, @properties Christie's International Real Estate