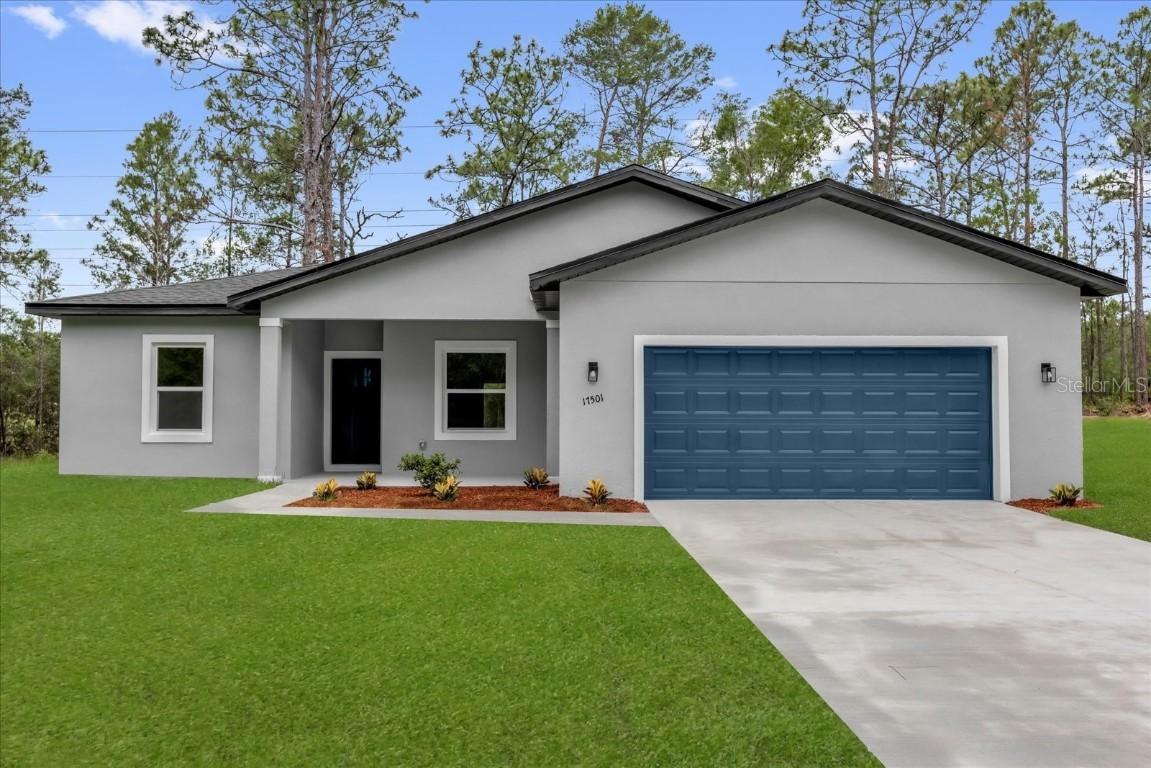
Photo 1 of 49
$333,000
| Beds |
Baths |
Sq. Ft. |
Taxes |
Built |
| 4 |
3.00 |
1,949 |
0 |
2025 |
|
On the market:
225 days
|
|
Recent price change: $335,000 |
View full details, photos, school info, and price history
Brand New Construction!
Discover this stunning 4-bedroom, 3-bathroom home with a versatile den, designed for contemporary living and surrounded by natural beauty. Boasting 1,949 sq ft of air-conditioned space and a total footprint of 2,661 sq ft, this thoughtfully designed floor plan offers both style and practicality.
Upon entry, you'll find elegant touches throughout, including luxury vinyl plank flooring, plenty of natural light, and an open-concept layout ideal for everyday living and entertaining. The chef’s kitchen features quartz countertops, shaker cabinets, stainless steel appliances, and a spacious island that anchors the living area.
The primary suite is your private retreat, offering a walk-in closet and a luxurious ensuite bath with dual vanities, a freestanding soaking tub, and a walk-in tile shower. Three additional bedrooms—including a guest suite with its own full bath—plus a dedicated home office or den provide flexibility for families or remote work.
Other standout features include:
Attached 2-car garage
Separate laundry room
Covered patio ideal for relaxing outdoors
Energy-efficient construction
No HOA restrictions
Ideally situated in a quiet neighborhood with convenient access to schools, shopping, and recreation, this move-in ready home offers everything you need—inside and out.
Listing courtesy of Thaliton Alves, WRA BUSINESS & REAL ESTATE