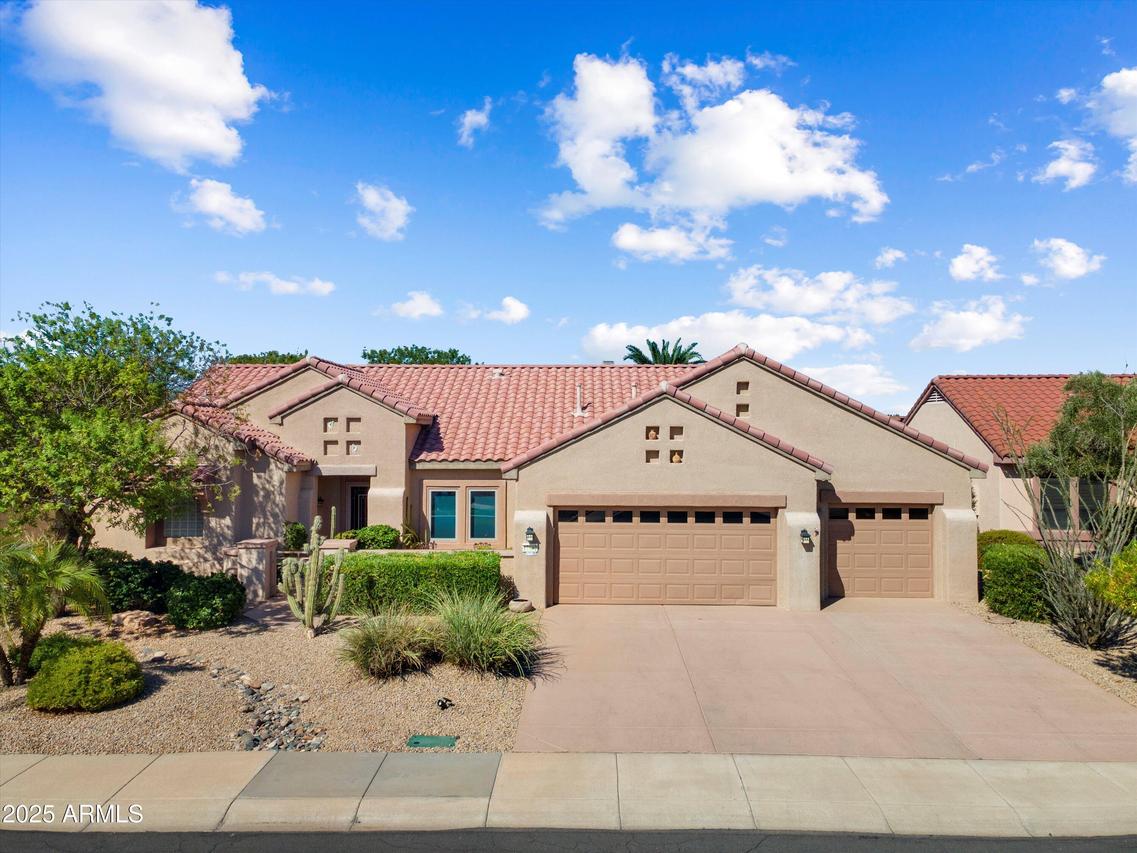
Photo 1 of 48
$639,000
Sold on 10/08/25
| Beds |
Baths |
Sq. Ft. |
Taxes |
Built |
| 3 |
2.00 |
2,282 |
$3,981 |
2000 |
|
On the market:
32 days
|
View full details, photos, school info, and price history
Popular Stone Crest model on the golf course with 2,282 square feet split floor plan
with 3 bedrooms, 2 baths, and a 3-car garage. A stamped kool-decked walkway takes you to your gated front courtyard and front security screen door. Entering your home to see a large open floor plan with neutral tile and great views of the golf course. The great room has a nice media wall with a gas fireplace. The kitchen is open to the family room, featuring Corian countertops and stainless steel appliances, including a double wall oven. The master bedroom features carpet, a ceiling fan with a light, and a view of the golf course. Master bath has quartz countertops, double sinks, a walk-in shower jetted tub, and a large walk-in closet. 2nd bedroom has carpet, a ceiling fan with light, and a full wall to wall closet. The 3rd bedroom has carpet, a ceiling fan with light, and a full wall-to-wall closet. 2 nd bath has a quartz countertop full tub/shower, and an updated toilet. Nice-sized laundry room with cabinets and sink. Large covered patio with stamped kool-decking, privacy wall, rock water feature, pony wall, electric sun screen, mature landscaping looking out to the Granite Falls South golf course with mountain views and famous Arizona sunsets. The 3-car garage has lots of cabinets for extra storage, plus a pull-down ladder for more storage, a water softener, and a new garage door opener on small door. The whole house has new energy-efficient windows, Fresh Interior paint,updated AC furnace and water heater! All this and more!
Listing courtesy of Mike Cameron & Cheri Cameron, HomeSmart & HomeSmart