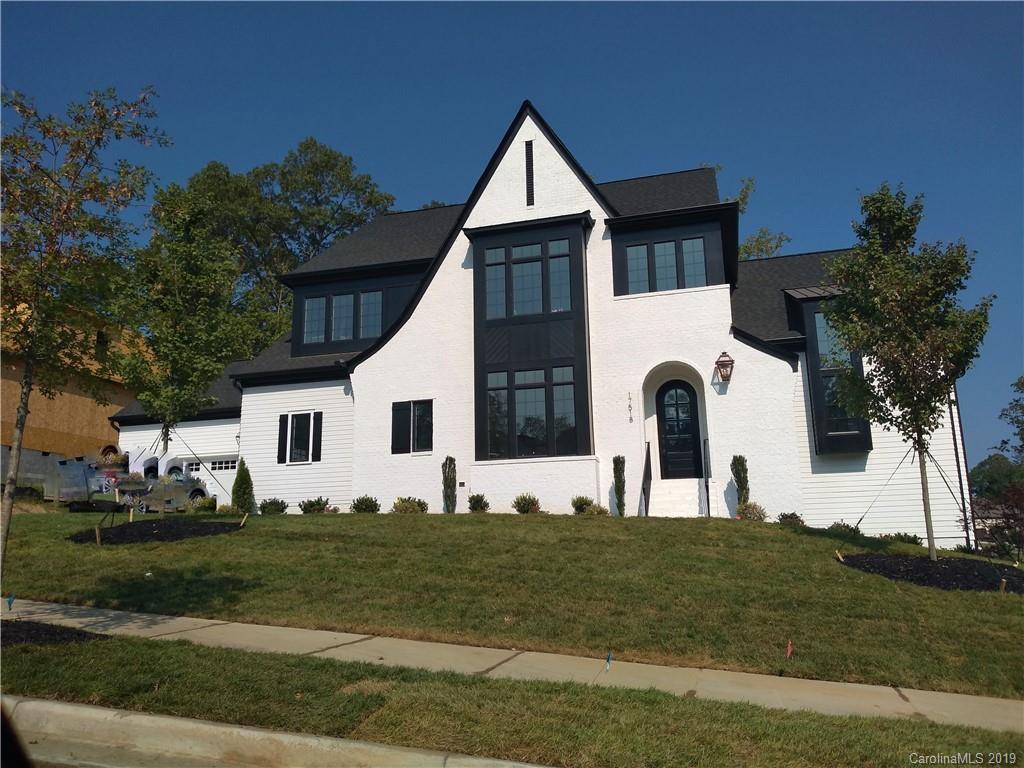
Photo 1 of 1
$1,019,000
Sold on 7/29/19
| Beds |
Baths |
Sq. Ft. |
Taxes |
Built |
| 6 |
4.10 |
5,506 |
0 |
2018 |
|
On the market:
398 days
|
View full details, photos, school info, and price history
Modern, white brick & plank cottage with Guest Suite and Owner's Suite on Main. Open Kitchen w/nine foot island is great for entertaining! Kitchen will be equipped with a 48” AGA duel fuel range, farm sink, and white quartz countertops . Family Room with coffered ceiling has fireplace and leads to large screened porch with corner, gas log fireplace and built-in grill. Formal dining at 2-story foyer. Large drop zone & laundry at garage. 3 bedrooms, Game Room/Bedroom 6 and Media room up. Grilling deck is adjacent to screened porch. Grilling deck can be removed if pool is desired. Third floor is finished and included in square footage. Solid 8’ doors and 10’ ceilings on Main. Crown moulding in common areas and Owner’s Suite. Site finished white oak hardwood flooring is planned for all rooms except upstairs bedrooms, Game, and Media. The front door will be stained mahogany. Please note Square Footage is based on plans and blue prints.
Listing courtesy of Leigh Ann Phillips, BSI Builder Services