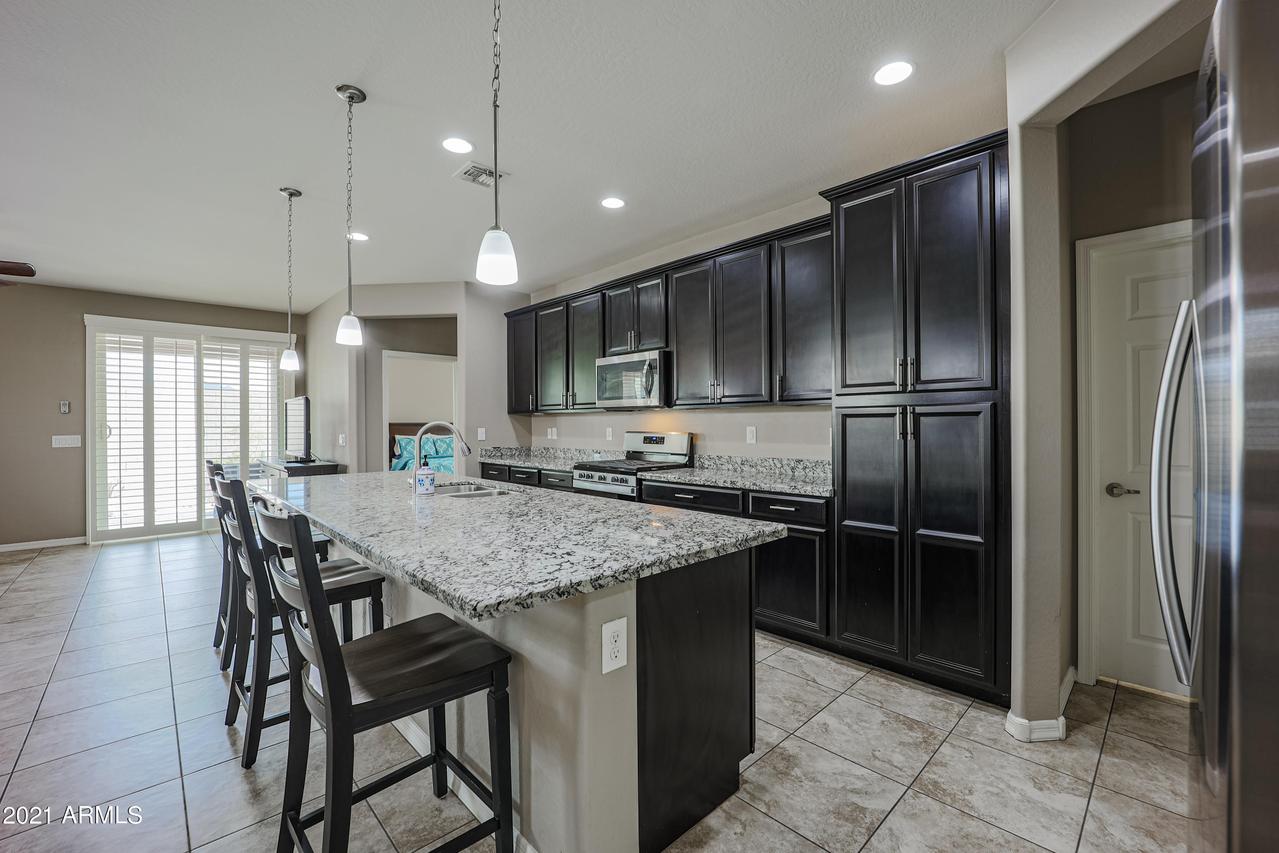
Photo 1 of 1
$420,000
Sold on 10/01/21
| Beds |
Baths |
Sq. Ft. |
Taxes |
Built |
| 3 |
2.00 |
1,907 |
$1,870 |
2016 |
|
On the market:
51 days
|
View full details, photos, school info, and price history
This popular Beazer Chaparral open concept floor plan has three bedrooms, 2 baths, and a spacious office/den. Tile flows through all of the high traffic areas. The kitchen has granite counters, gas oven/cooktop, stainless steel appliances and dark ebony maple cabinets. Backyard is fully landscaped and offers views of the Estrella Mountains to the East. Plantation shutters are throughout the home. Located in the Master Planned Community of Estrella with two community pools, miles of hiking and biking paths, two residents centers, fitness centers, lakes and parks throughout the community. All included with the HOA dues.
Listing courtesy of Tara Rutkowski, Realty ONE Group