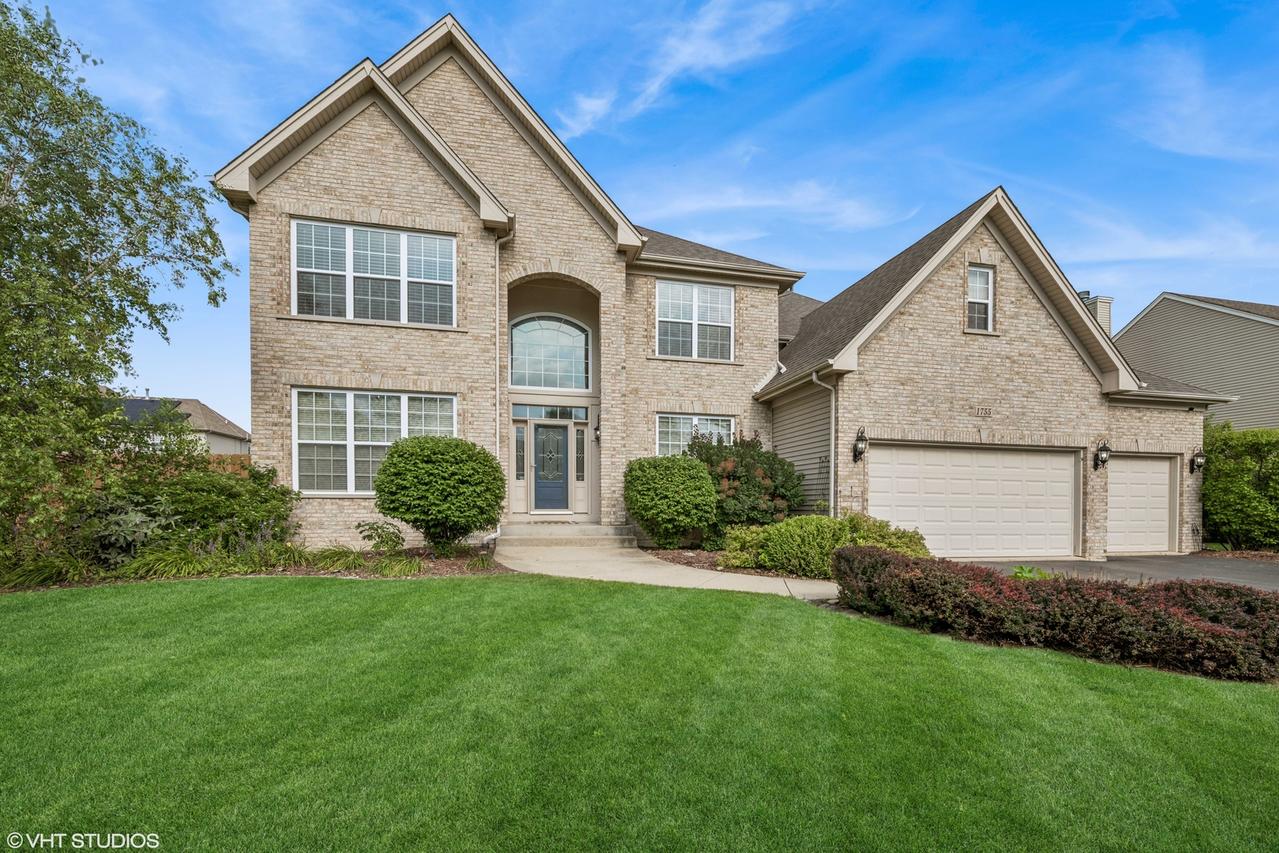
Photo 1 of 34
$585,000
Sold on 8/20/25
| Beds |
Baths |
Sq. Ft. |
Taxes |
Built |
| 5 |
3.00 |
3,520 |
$10,174.30 |
2005 |
|
On the market:
40 days
|
View full details, photos, school info, and price history
**Spacious 5-Bedroom Brick Home with Open Concept Living, Huge Yard & Stunning Natural Light** Welcome to this beautifully designed 5-bedroom, 3 bathroom brick home, where thoughtful layout and timeless features come together for comfortable, stylish living. The open-concept floor plan is enhanced by soaring two-story ceilings and expansive windows, bathing the home in natural light and creating a warm, inviting atmosphere. On the main floor, you'll find a private bedroom and full bath, ideal for guests or multi-generational living. A formal living and dining room offers the perfect setting for entertaining, while the heart of the home-a generous open-concept kitchen and family room-boasts ample counter space, a large island, and easy flow for everyday life. Upstairs, four spacious bedrooms are well spaced for privacy, including a luxurious primary suite*with a spa-like ensuite featuring a dual vanity, separate shower, jacuzzi tub, and a huge walk-in closet. The partially finished basement expands your living space with a fantastic rec room complete with durable vinyl plank flooring, perfect for movie nights, game days, or a home gym. You'll also find plenty of storage to keep things organized. Step outside and enjoy a large, fully fenced-in yard-ideal for kids, pets, and outdoor entertaining. A brand new deck offers the perfect spot to grill, relax, or soak up the sun. The classic brick exterior adds charm and curb appeal while offering durability and low maintenance. A spacious laundry/mudroom adds convenience and functionality, rounding out this home's thoughtful design. Coveted School District 47 & 155 (CL South) & close to everything your heart desires. Roof: 2022 HVAC: 2022 Water Heater: 2018 Upstairs Carpet: 2024 Deck: 2025 Fence: 2024
Listing courtesy of Stacey Bleyer, Real People Realty