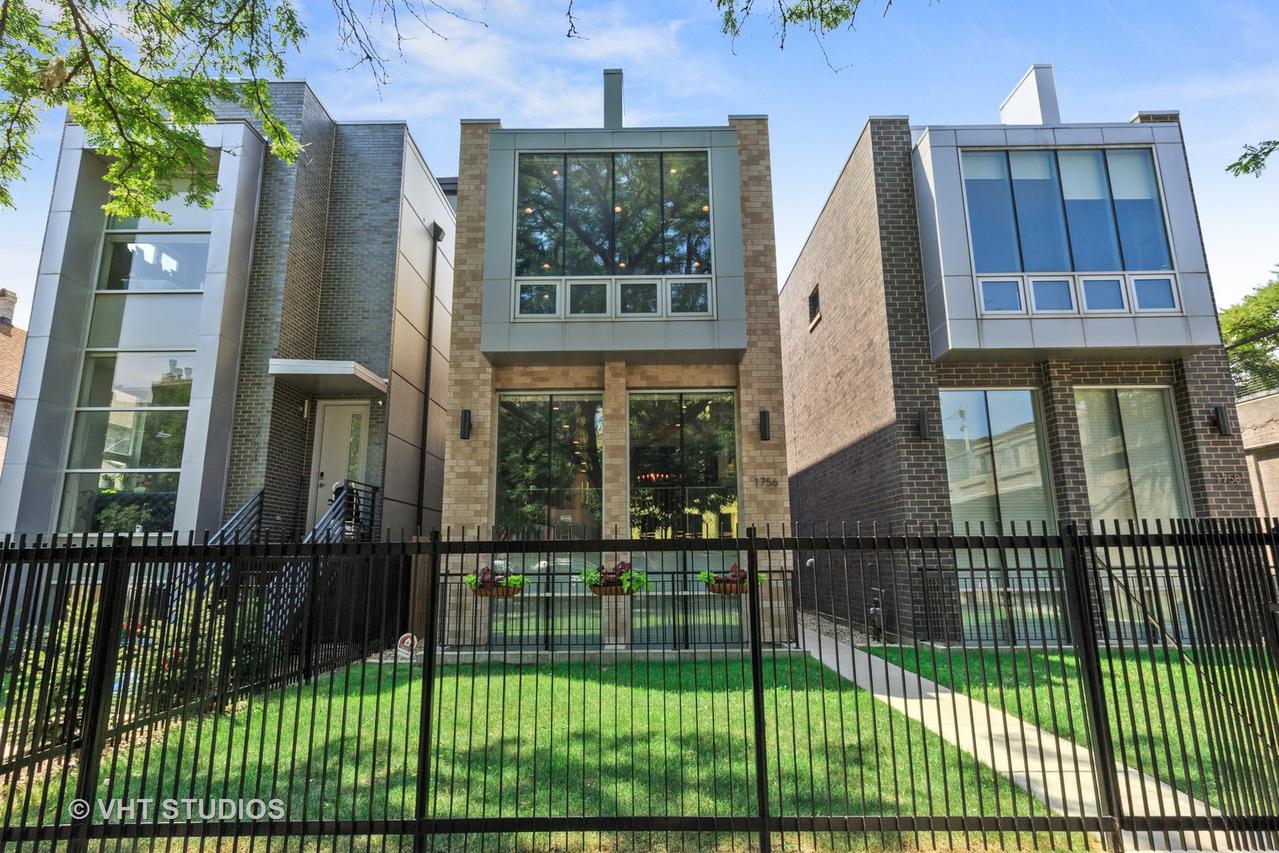
Photo 1 of 1
$1,099,000
Sold on 9/15/20
| Beds |
Baths |
Sq. Ft. |
Taxes |
Built |
| 3 |
3.10 |
0 |
$14,922.50 |
2015 |
|
On the market:
63 days
|
View full details, photos, school info, and price history
Gorgeous newer construction, single family home located on one of the most stunning tree-lined, one-way streets in West Bucktown! Open floor plan with 5 bed, 3.1 bath. Custom window treatments and closet buildouts throughout. Meticulous attention to detail, design, and custom finishes. Beautiful floor to ceiling windows in the living room on the main floor next to the custom gas fireplace. Gourmet kitchen with Copat Italian cabinets, Viking range, and quartz countertops. Large master bedroom with luxurious master bath equipped with steam shower, airjet tub, & double vanity. Two more spacious bedrooms on the same level as the master along with ample closet space and an additional washer/dryer hookup. Huge lower level family room with custom reclaimed barn wood accent wall, wet bar, soaring ceilings, and overflowing with natural light. Spacious guest suite, full bath, additional bedroom/kids play room, and highly functional laundry room complete with side by side W/D and an extra full size fridge round out the lower level. 2 car garage with HUGE roof deck that includes a custom pergola with adjustable shades, professional irrigation to all planter boxes, and cable/Sonos hookup. Home is perfect for entertaining and family lifestyle. Conveniently located near blue line, Bucktown cafes and restaurants, and is only a half block away from the Western entrance onto the coveted 606 Trail!
Listing courtesy of Kavan Hoff, @properties Christie's International Real Estate