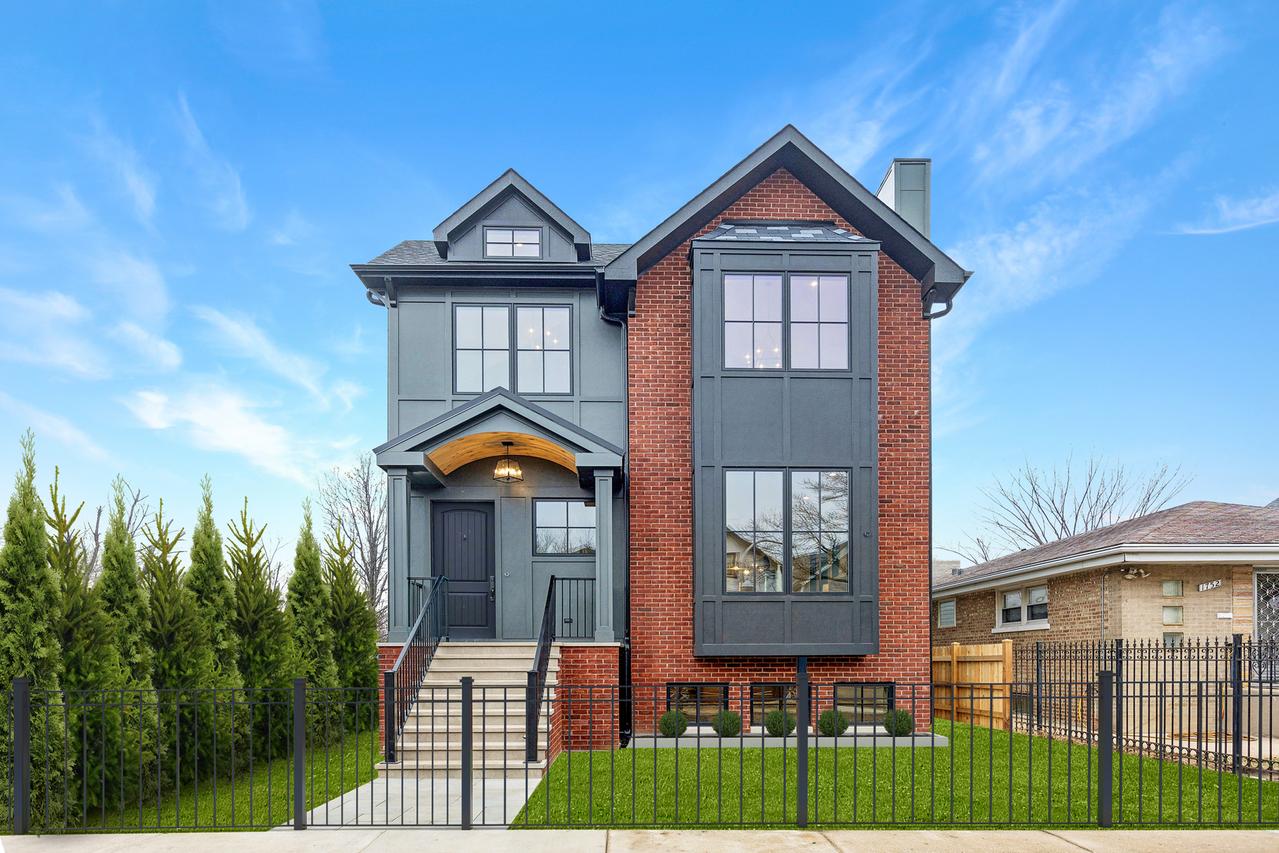
Photo 1 of 51
$2,600,000
Sold on 4/30/25
| Beds |
Baths |
Sq. Ft. |
Taxes |
Built |
| 6 |
4.20 |
5,400 |
0 |
2025 |
|
On the market:
50 days
|
View full details, photos, school info, and price history
Built on a rarely available 37.5-foot-wide lot, sunlight pours into this corner new construction home which spans an impressive 5500 square feet across three levels. Situated on a quiet street, this residence offers 6 bedrooms, 4.2 bathrooms, a three-car garage with roofdeck, and a professionally landscaped yard featuring privacy trees and a heated pathway to the garage. Every detail has been meticulously designed by EEB Interiors. The interior boasts oversized windows, custom beamed ceilings, poplar & pine moldings, quartz countertops, designer plumbing and lighting fixtures, wide-plank white oak floors with herringbone details, LED lighting, a dedicated, two fireplaces, wood paneling accents, and a striking center staircase. The kitchen is equipped with a top-of-the-line Thermador appliance package, including a 30" built-in refrigerator, a 30" built-in freezer, a 7-foot wine preservation column, a 48" gas range with double ovens and griddle, two dishwashers, and a microwave drawer. Custom cabinets, a scullery and walk-in pantry, and a kitchen banquette room complement the oversized island and all seamlessly flow into a spacious family room. Upstairs features 4 bedrooms / 3 bathrooms plus full laundry room. The lower level offers a full wet bar, heated floors, a large great room, two additional bedrooms and 1.5 bathrooms. This home is fully wired and equipped with a sprinkler system and snowmelt. This home is stunning, private and spacious.
Listing courtesy of Timothy Sheahan, Compass