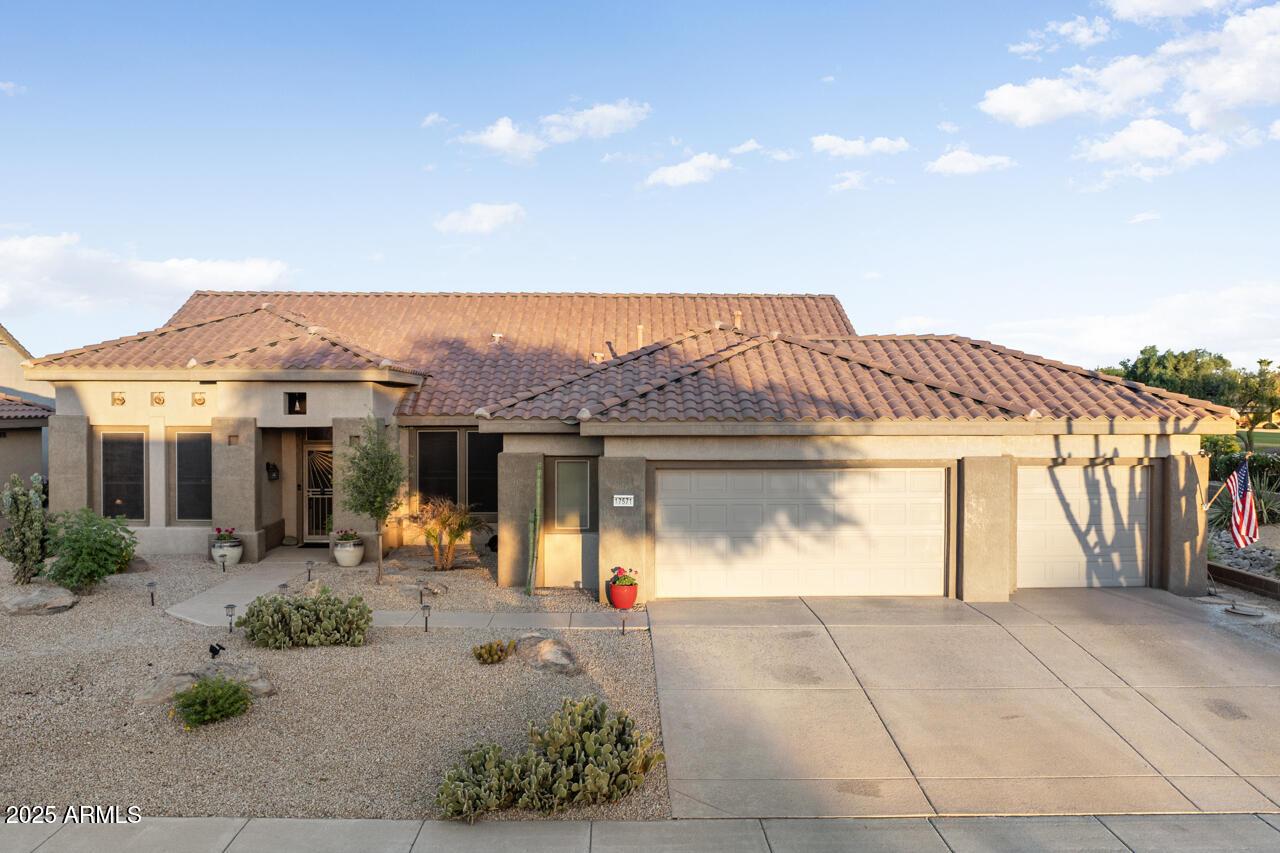
Photo 1 of 52
$642,500
Sold on 10/30/25
| Beds |
Baths |
Sq. Ft. |
Taxes |
Built |
| 3 |
2.50 |
2,406 |
$2,778 |
1999 |
|
On the market:
22 days
|
View full details, photos, school info, and price history
A UNIQUE JASMINE situated mid-fairway #12, Granite Falls South. Fantastic curb appeal surrounds the extra large coated driveway & walkway to the front of this 3 BR / 2.5 BA home w/ its many updates and custom features. Step into the large entryway through a security door & beautiful front door w/glass insert. To the left, the once extra large living/dining area has been perfectly divided into 2 useful spaces. The first space can be used as an office, hobby room or extra sleeping area, with privacy provided by 2 custom, rustic style barn doors. The other area is the formal dining space. To the right, thru double doors is a bedroom/den complete with a closet.The bright, open Great Room w/ panoramic golf course views has plenty of windows for lots of natural light. A brand new electric fireplace, recessed television, custom mantle & stone surrounds offer a cozy ambiance, even when you don't need the heat! The spacious, eat-in kitchen is perfect if you love to cook or entertain. Lots of cabinets & counter space w/beautiful granite tops, breakfast bar for added seating, large island, pantry, upgraded appliances including a red enamel gas range & stainless steel range hood. Upgraded lighting & pendants, & the beautiful golf course view make this kitchen so special.
Off of the main hallway is a convenient powder room, perfect for guests. The primary suite is large, bright & offers yet another view of the golf course. The en-suite bath boasts a large vanity w/double sinks, granite tops, walk-in closet w/custom closet organizers, including drawers & shelves, a large walk-in, tiled shower, updated fixtures. No glass doors to clean!
The spacious guest bedroom has a custom barn door separating the en-suite from the bedroom. The bathroom is complete w/custom tile flooring, tub/shower & retro pedestal style sink. Walk-in closet w/built-ins & a 2nd closet w/sliding doors in back, offering additional storage. In the main hallway, a custom decorative wall w/wood plank & shelves makes a perfect statement wall for displaying art & collectibles.
If you are a project person this full 3 car, air conditioned garage will be your haven. To the left of the main 2 car garage a large space, perfect for added storage and a workshop.
The extended patio is truly a sanctuary. Plenty of room for seating, entertaining or just relaxing, while enjoying the views. The east exposure coupled w/the sound of a tranquil water feature is perfect for your morning coffee.
Look no more...........make this your new home TODAY!
Listing courtesy of Nancy Muslin & Kimberly McDermott, Realty ONE Group & Realty ONE Group