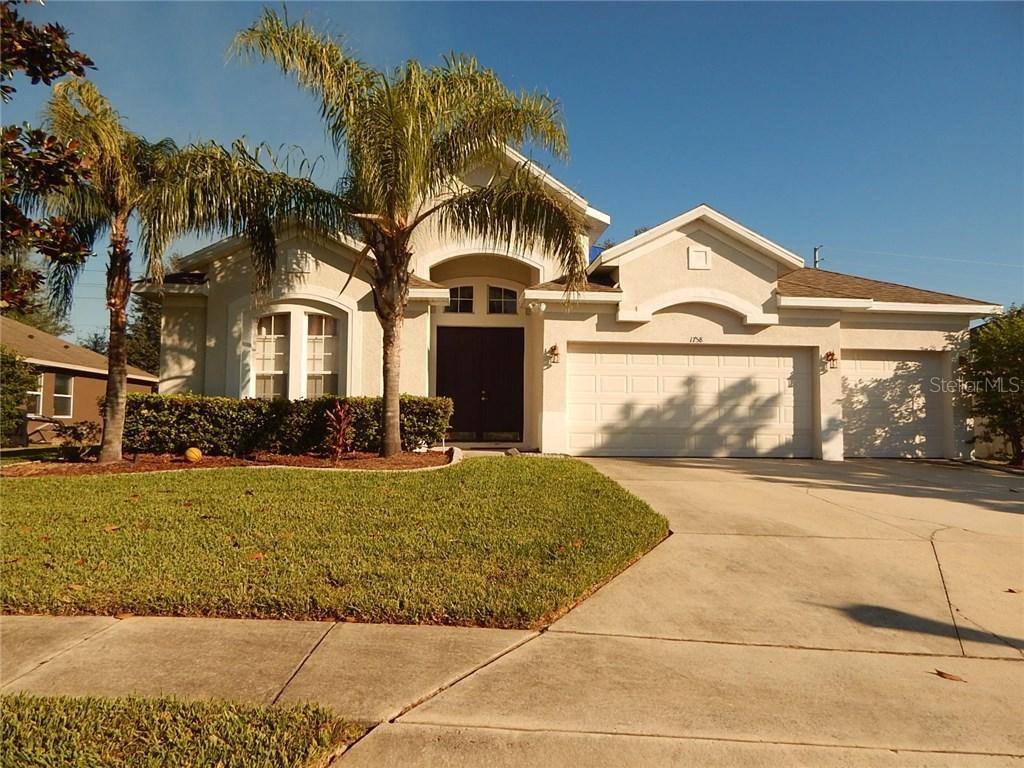
Photo 1 of 1
$275,000
Sold on 5/11/18
| Beds |
Baths |
Sq. Ft. |
Taxes |
Built |
| 4 |
3.00 |
2,526 |
$4,808 |
2005 |
|
On the market:
193 days
|
View full details, photos, school info, and price history
Spacious Kensington Manor home with approximately 2500 sf of living space. Fabulous plan with 4 bedrooms, 3 baths, great room, bonus room, and separate dining room. Arched openings and decorator shelves punctuate the kitchen and master bedroom. Split floorplan has an expansive open feel. Bravo laminated flooring with dark finish adds a richness to the living areas. Bedrooms have carpet. The three way split plan provides privacy and can be used like a secondary suite; perfect for guest, a teen or roommate. Fully equipped kitchen with breakfast bar, pantry, built in microwave, side by side refrigerator, staggered wood cabinetry. The Master Suite is the perfect place to relax and unwind. Read a book in the bayed sitting area that overlooks the backyard. Soak in the garden tub. His and her vanities, separate shower and water closet make this the perfect bathroom. Enjoy cool evenings on the screened back porch. There are no homes behind this house. Three car garage provides plenty of storage.
Listing courtesy of Bradley Cempella, HOMEPRO PROPERTIES