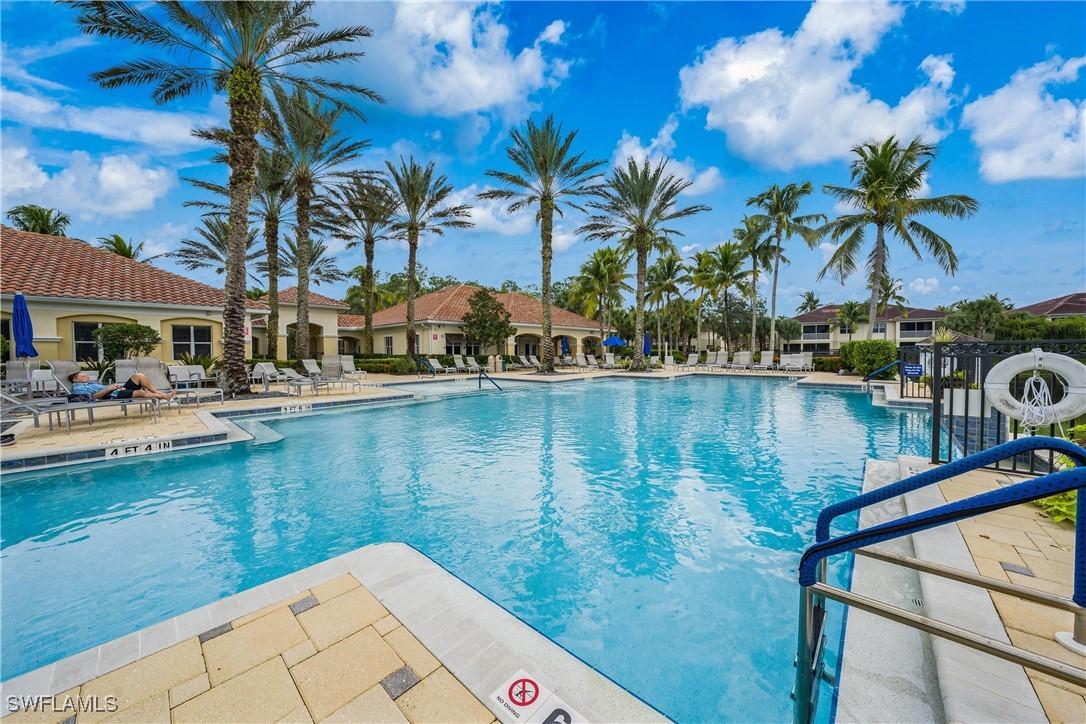
Photo 1 of 41
$470,000
| Beds |
Baths |
Sq. Ft. |
Taxes |
Built |
| 3 |
2.00 |
1,759 |
$1,787.39 |
2003 |
|
On the market:
168 days
|
View full details, photos, school info, and price history
Light south facing and bright! NEW flooring in guestrooms. Discover the perfect blend of luxury, style, and tranquility in this beautifully appointed 3-bedroom, 2-bath home, located in the highly sought-after gated community of Tarpon Bay. This residence boasts a private setting, thoughtfully designed to offer peace and seclusion away from the road, ensuring a serene living environment. Step inside to an open and modern floor plan featuring professional designer finishes throughout. The living spaces are illuminated by striking designer lighting, while custom window treatments add an extra layer of sophistication. The kitchen is a chef's dream, adorned with granite countertops, natural gas cooking and outfitted with top-of-the-line appliances.
Tarpon Bay is renowned for its incredible amenities, elevating the standard of resort-style living. Residents enjoy access to a breathtaking infinity pool, ideal for relaxing on sunny afternoons. For the active lifestyle, the community features clay tennis courts and a vibrant pickleball community, perfect for socializing and staying fit. Nature lovers will appreciate the three sparkling lakes that dot the landscape, adding to the beauty and tranquility.
The home's location is unbeatable-just moments from world-famous beached and the convenience of RSW airport, making both leisure and travel effortless.
Experience the best in modern Florida living: a sophisticated home in Tarpon Bay, surrounded by luxury amenities, natural beauty, and a welcoming, active community. NEW Roof. NEW Exterior Paint. NEW interior upgrades. The amenities, Clubhouse, Cable, Wi-Fi, Water, etc. are included. No special assessments.
Listing courtesy of Lynlee Dusek, John R Wood Properties