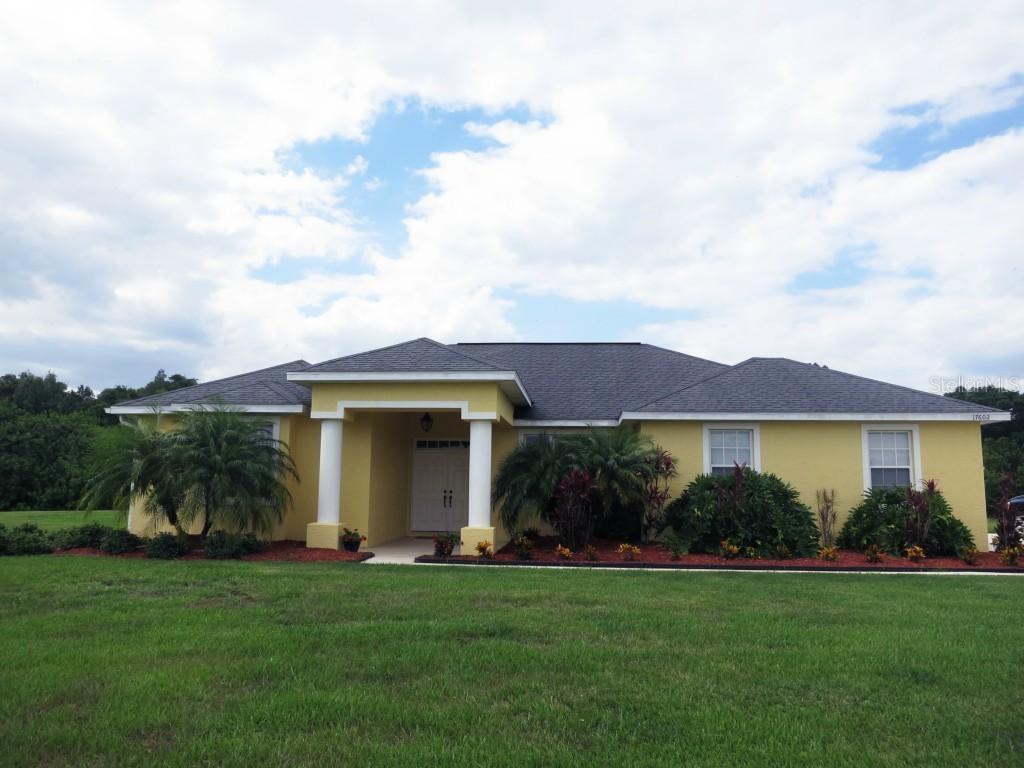
Photo 1 of 1
$372,000
Sold on 8/12/15
| Beds |
Baths |
Sq. Ft. |
Taxes |
Built |
| 3 |
2.00 |
2,592 |
$2,894 |
2006 |
|
On the market:
75 days
|
View full details, photos, school info, and price history
Gracious 3 Bedroom, 2 Bath, 2 Car Garage Pool home with an oversized Bonus Room is in the privately set community of Foxbrook. Long driveway leads you to this home ready for it's new owners. Pillared entry. Beautiful hardwood flooring welcome you inside. The living room has sliding glass doors leading to the screened pool area. The formal dining room looks out to the front grounds. Kitchen has tile flooring, granite counters, wood cabinetry, pantry and stainless steel appliances. There is a breakfast bar and a breakfast area, perfect to enjoy morning coffee. Family room has a wood burning fireplace and triple sliders to the pool area. The home is a split floor plan design. En-suite has a spacious master bedroom with trey ceilings, huge walk-in closet and sliding glass doors leading to the pool area. Inviting master bathroom has tile floors and offers a Roman shower, garden tub, wood cabinets, granite counters and dual sinks. Roomy 2nd and 3rd bedrooms have hallway access to the 2nd bathroom which has a combination tub/shower, single sink and also serves as a pool bath. Wood floors in the hallway open to your expansive bonus room with fabulous views of the backyard. Wonderful covered patio, screened lanai and caged pool area is perfect for entertaining. Situated at the end of a cul-de-sac on almost an acre on a pie shaped lot. The backyard offers privacy and a peaceful overlook of the pond and lush wood preserve. Your own piece of paradise. There is a community playground, volleyball courts and soccer.
Listing courtesy of Marie Avery-Withers, RE/MAX ALLIANCE GROUP