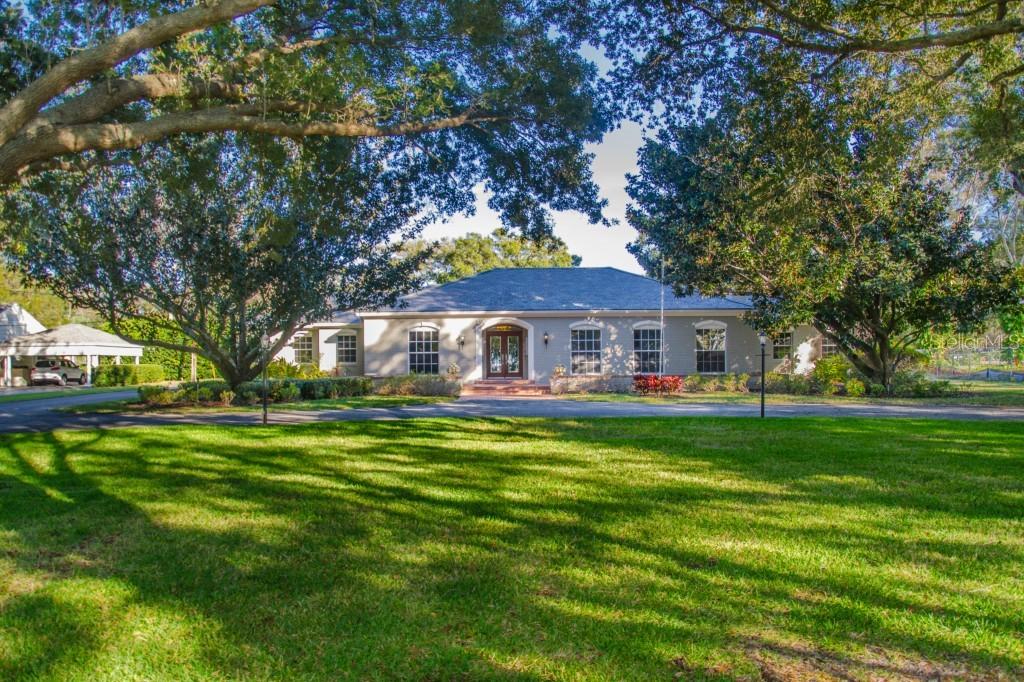
Photo 1 of 1
$700,000
Sold on 4/24/15
| Beds |
Baths |
Sq. Ft. |
Taxes |
Built |
| 5 |
5.00 |
5,022 |
$10,429 |
1962 |
|
On the market:
94 days
|
View full details, photos, school info, and price history
This exquisite 1.69 acre estate is located in the heart of Clearwater. As you drive up to the circular drive you will truly feel the presence of a home with town and country living options.. This 5 bedroom plus office home is designed for spacious living featuring a full executive master suite with an adjoining office/workout room and a junior master suite all located on the main level. As you step up to the veranda entering through the Mahogany cherry wood doors accented with leaded glass a formal dining room is situated to the left and a large living room to the right with custom plaster crown molding and a wood burning fireplace. The large open kitchen features granite island, double ovens, and expansive cabinets and counter space. The family room has a custom built solid wood entertainment center, sourround sound and speaker system throughout this home and on the lanai. The private back yard is surrounded by a beautiful brick wall. Behind this wall enjoy your very own dual tennis/basketball court with high quality night lighting and expansive swimming pool and play ground. Lake access through the private gate is shared with only a few neighbors~ ideal for fishing and kayaking. The 3 car garage, circular drive way and side drive way allow for large parties and events. Very close to from Tampa airport and the beaches. Private schools near by.
Listing courtesy of Sophia Vasilaros, SMITH & ASSOCIATES REAL ESTATE