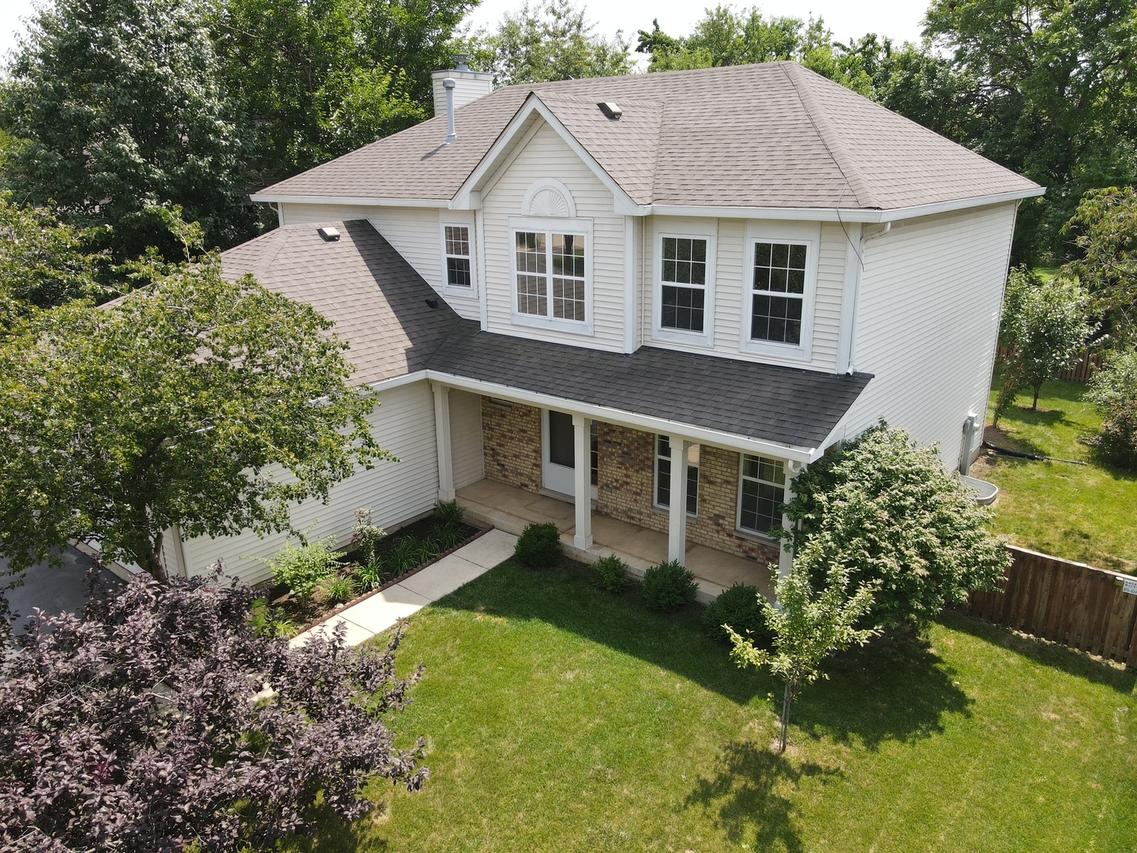
Photo 1 of 61
$425,000
Sold on 10/01/25
| Beds |
Baths |
Sq. Ft. |
Taxes |
Built |
| 4 |
2.10 |
2,452 |
$7,692.12 |
2003 |
|
On the market:
56 days
|
View full details, photos, school info, and price history
MULTIPLE OFFERS RECEIVED. HIGHEST & BEST REQUESTED BY 7PM, SUNDAY 8/10. Welcome to this spacious home in a desirable country club community with pool and clubhouse, located in the highly acclaimed Plainfield 202 school district. Overlooking a scenic golf course, this lovely home features a brick front and elegant crown molding throughout main level. The sun-filled living room and formal dining room offer great entertaining space, while the updated kitchen boasts gray cabinetry, new stainless steel appliances, gleaming walnut hardwood flooring and an abundance of cabinets plus planning desk. The breakfast area opens to a fenced backyard with peaceful golf course views, and the spacious family room includes a cozy gas fireplace with gas logs. A main-level office provides flexibility as a fifth bedroom, and there's a convenient main-level laundry room as well. Upstairs, the large master suite features a walk-in closet and a private bath with a double cherry vanity and soaker tub. With 4 to 5 bedrooms, 2.5 baths, a new water heater (2025), and a roof that's just 8 years old, this home offers comfort, space, and a premium location for relaxed living.
Listing courtesy of Kimberly Wirtz, Wirtz Real Estate Group Inc.