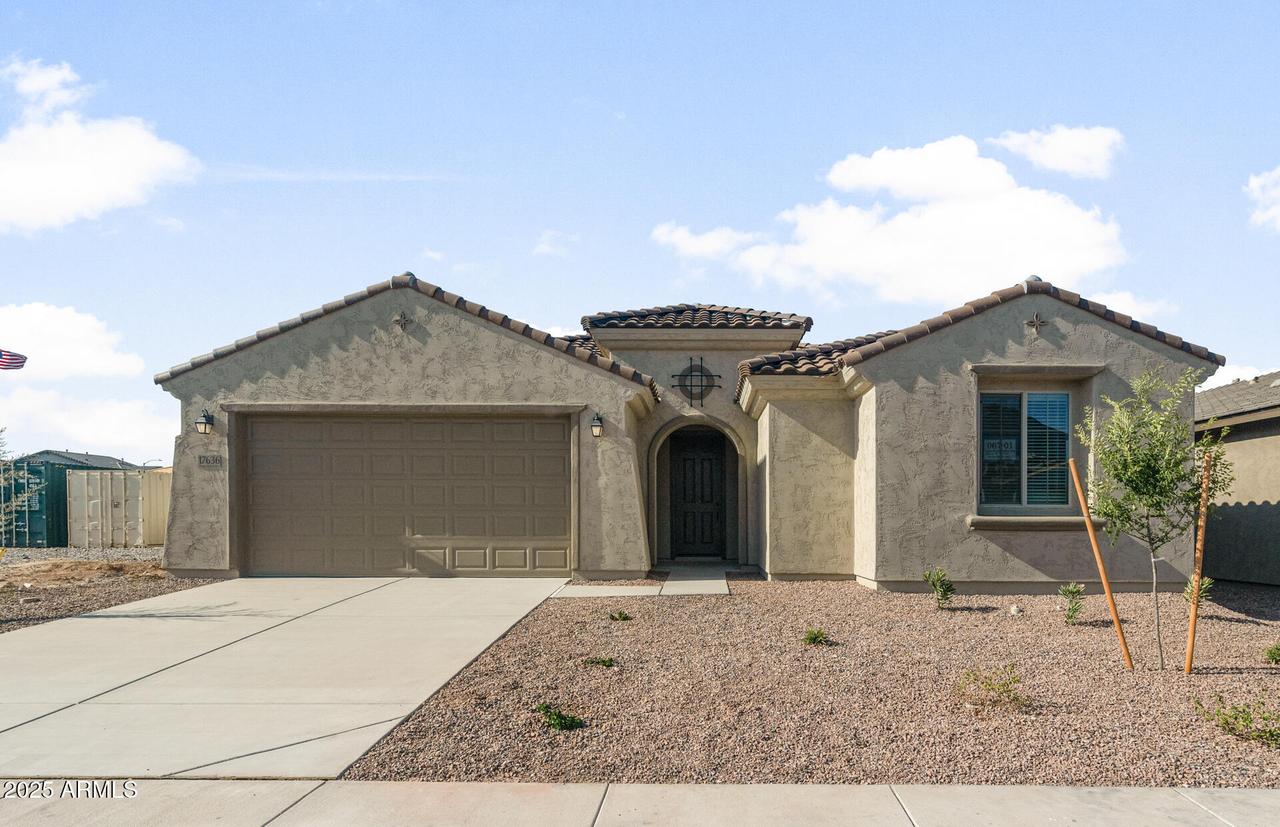
Photo 1 of 29
$551,070
Sold on 10/20/25
| Beds |
Baths |
Sq. Ft. |
Taxes |
Built |
| 4 |
3.50 |
2,664 |
$195 |
2025 |
|
On the market:
140 days
|
View full details, photos, school info, and price history
Up to 3% of base price or total purchase price, whichever is less, is available through preferred lender.
Stunning 4-Bedroom Parklane Plan
beautifully designed and features a chef-inspired kitchen with Whirlpool stainless steel appliances, including a gas cooktop and wall oven, pearl quartz countertops, slate-stained maple cabinetry, and an expansive island that opens to a spacious Gathering Room with a center-opening sliding glass door.
The Owner's Suite offers an oversized walk-in glass shower for a spa-like experience, while a private Guest Suite provides added comfort and flexibility. Upgraded tile flooring is thoughtfully placed throughout key living areas.
Refrigerator, washer and dryer, and window blinds are included for a truly move-in ready experience.
Listing courtesy of Albert Kingsbury, PCD Realty, LLC