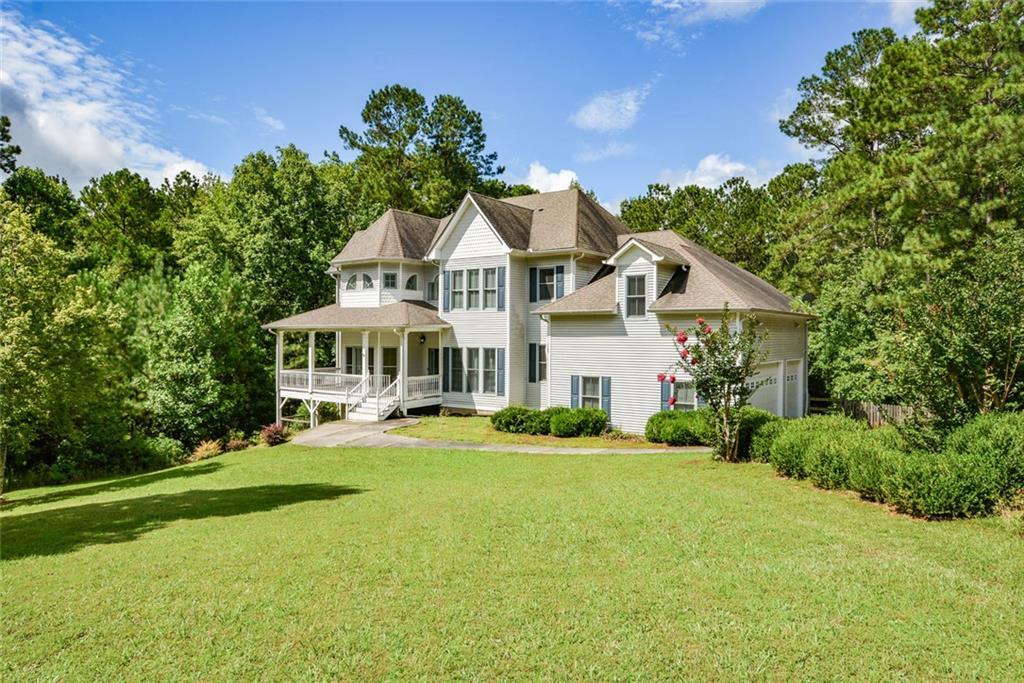
Photo 1 of 89
$600,000
Sold on 11/26/25
| Beds |
Baths |
Sq. Ft. |
Taxes |
Built |
| 4 |
3.20 |
5,790 |
$6,617 |
2008 |
|
On the market:
103 days
|
View full details, photos, school info, and price history
Southern charm meets modern living! This 4-bedroom, 3 full/2 half bath home on 4.3+ private acres offers wraparound covered porches, timeless curb appeal, and a thoughtful floor plan designed for comfort and style. Inside, hardwood floors flow from the foyer to a formal dining room and a flex room with custom moldings. The living room features a cozy fireplace with a wood shiplap accent wall, opening to a gourmet kitchen with granite countertops, stainless steel appliances, tile floors, tile backsplash, walk-in pantry, raised bar seating, and a gas range. A bay-window breakfast nook overlooks the backyard, and French doors lead to an expansive back deck. The mudroom off the 3-car garage includes a custom bench, built-in storage, and utility sink.
Upstairs, the primary suite boasts a fireplace, private balcony, huge walk-in closet, and a spa-style bath with French doors, double vanities, a garden tub, and a double-headed custom tile shower. Two bedrooms share a Jack-and-Jill bath, and the fourth bedroom is an expansive, versatile space—perfect for a media room, playroom, home gym, or retreat.
The full, partially finished basement is stubbed for a bath with a sink and commode already in place, plus a boat door, utility sink, and space ideal for a workshop or boat/golf cart parking. From here, step out to the covered terrace-level patio and fenced backyard. Privacy, versatility, and Southern style await—prime location with nearby conveniences.
Listing courtesy of Tiffany Scott, BHGRE Metro Brokers