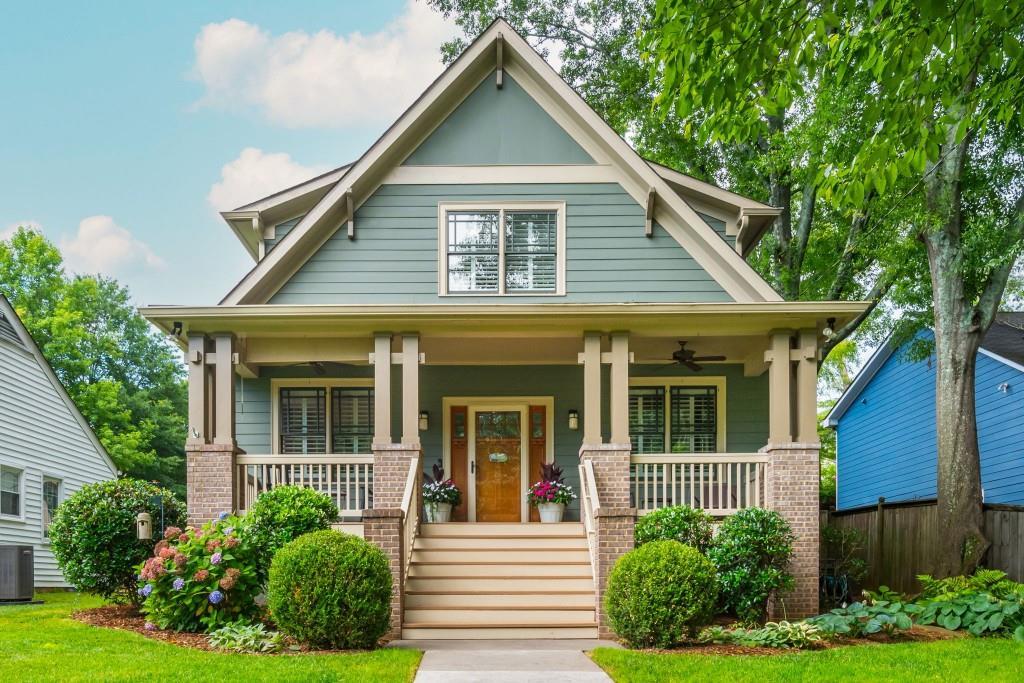
Photo 1 of 34
$1,240,000
Sold on 8/01/25
| Beds |
Baths |
Sq. Ft. |
Taxes |
Built |
| 4 |
3.00 |
3,309 |
$16,853 |
2011 |
|
On the market:
42 days
|
View full details, photos, school info, and price history
Discover this meticulously maintained 2011 built Craftsman home, ideally situated in the vibrant heart of The City of Decatur. Boasting 4 bedrooms and 3 baths across 3,309 square feet, this property offers exceptional versatility. A standout feature is the two car detached garage with a full bath and bonus room above, perfect for a private office, guest suite, or even an income-producing apartment with the addition of a small kitchenette. Inside, the classic Craftsman floorplan unfolds with a convenient main-level bedroom, a formal dining area, and a kitchen featuring a breakfast bar overlooking the family room. Step outside to a private screened porch and a tranquil backyard oasis. Upstairs, you'll find three additional bedrooms, two baths, and a dedicated laundry room. The primary suite is a true retreat, offering vaulted ceilings, oversized windows with backyard views, and a dedicated bonus space -ideal for a relaxing sitting area or a second home office. The luxurious ensuite features a separate walk-in shower, soaking tub, and double vanity, complemented by a spacious walk-in closet. Enjoy unparalleled convenience with grocery stores, shops, and restaurants just under 5 minutes away. Downtown Decatur Square, award-winning schools and diverse dining scene, is also a mere 5-minutes away.
Listing courtesy of David Pruett, Ansley Real Estate| Christie's International Real Estate