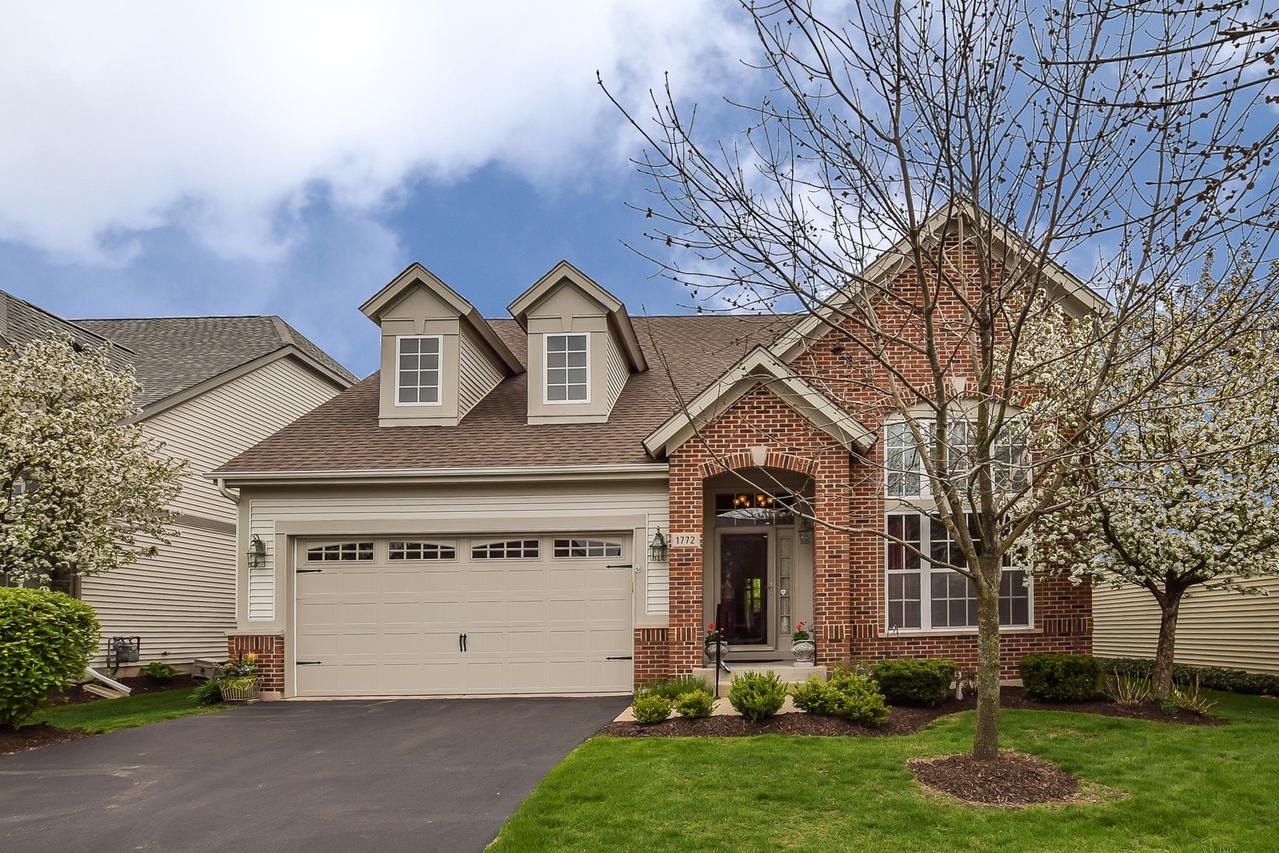
Photo 1 of 1
$380,000
Sold on 6/15/17
| Beds |
Baths |
Sq. Ft. |
Taxes |
Built |
| 2 |
3.10 |
2,527 |
$10,434 |
2006 |
|
On the market:
53 days
|
View full details, photos, school info, and price history
So Much To Say~Upgraded Dunhill Model~Gleaming Hardwood Flooring~Soaring Volume Ceilings~Kitchen W/Peninsula Breakfast Bar, Granite Top Counters & Butler Serving Bar, Extended Height Cherry Cabinets~Stainless Steel Upgraded Appliances~1st Floor Den W/French Doors~Formal Dining Room~Master W/His plus Her Walk-In Closet, Raised Height Double Vanity In Bath W/Oversized Shower~2nd Floor Bedroom W/Full Bath & Walk-In Closet Plus Large Family Room~Awesome Finished Basement Includes a Bedroom, Full Bath, Granite Wet Bar W/Beverage Refrig & Recreation Room (plus plenty of storage areas)~Screen Porch Overlooks Beautiful Paver Patio Enhanced With A Mature Professionally Landscaped Yard~Extra Touches like Crown Molding and Chair Rail~Wood Burning Fireplace Adorns The Living Area~2 Year Old Roof~ Enjoy Maintenance Free Community Living (Snow Removal & Lawn Care, Clubhouse, Pool, Exercise Room Included In Low Monthly Assessment)~Walking Paths~Welcome Home!
Listing courtesy of RE/MAX of Naperville