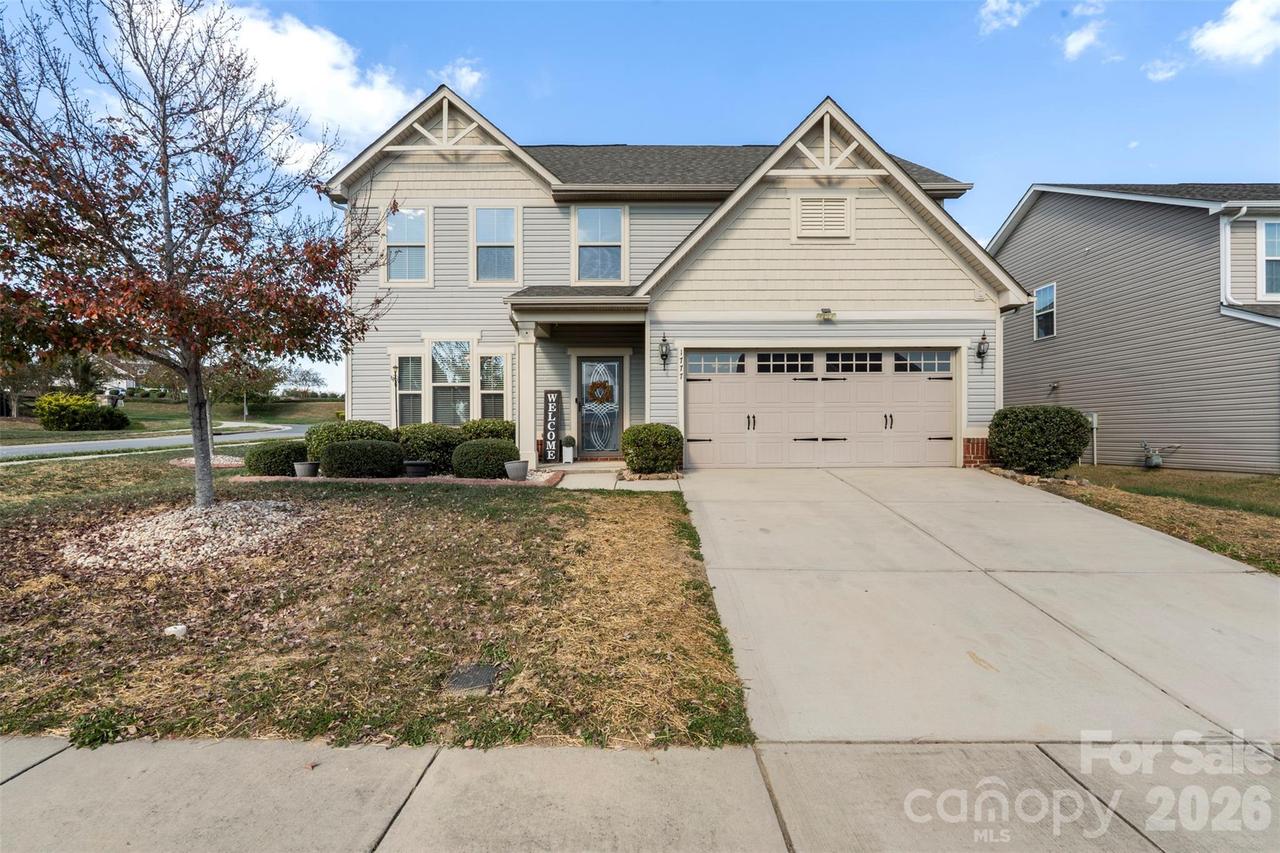
Photo 1 of 45
$524,900
| Beds |
Baths |
Sq. Ft. |
Taxes |
Built |
| 4 |
2.10 |
2,885 |
0 |
2016 |
|
On the market:
98 days
|
View full details, photos, school info, and price history
Superbly maintained home that checks off everything on your list! Enjoy a Primary Bedroom with Ensuite on the main level, brand new carpet, fresh interior paint, a screened-in porch, huge patio, and a fenced yard. The spacious kitchen features 42” espresso cabinets, granite countertops, stainless steel appliances, a gas range, a walk-in pantry, and a large island perfect for entertaining.
The dining area opens directly to the oversized patio and backyard, while the front flex space can easily be used as a formal dining room or home office. The great room is generous in size and centered around a cozy fireplace.
Upstairs you’ll find a massive loft and three very large bedrooms, offering plenty of room for family, guests, a home office, or even a home gym.
Located just around the corner from incredible neighborhood amenities including a zero-entry pool, waterslide, and more.
Ask about the $10,000 seller incentive that can be used toward closing costs or to buy down your interest rate and potentially save hundreds per month!
Welcome home to 1777 Mill Creek Lane SW — comfort, space, and value all in one.
Listing courtesy of Matt Lake Nestor, EXP Realty LLC Ballantyne