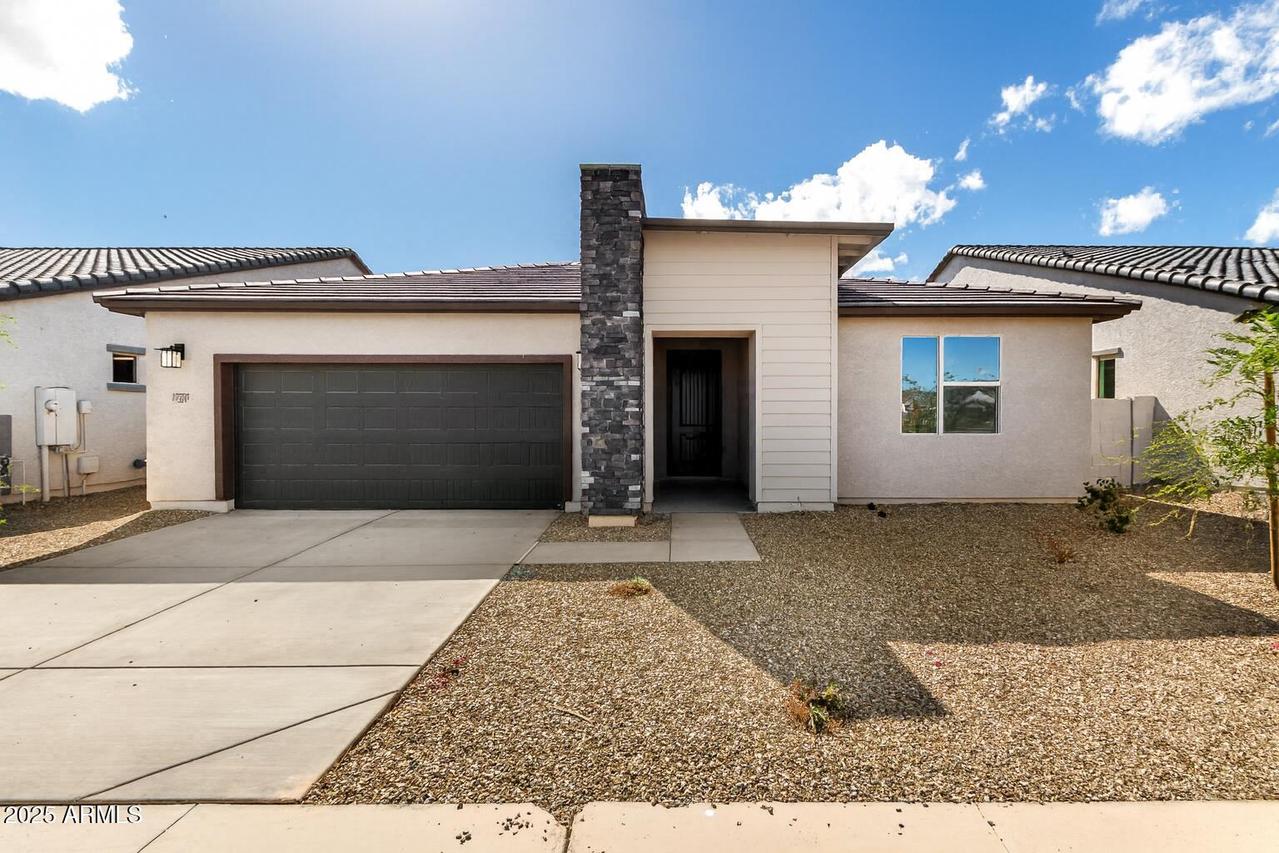
Photo 1 of 39
$499,000
Sold on 11/28/25
| Beds |
Baths |
Sq. Ft. |
Taxes |
Built |
| 3 |
2.50 |
2,333 |
$208 |
2025 |
|
On the market:
42 days
|
View full details, photos, school info, and price history
Welcome to this beautiful single-story home in the desirable El Cidro community, perfectly situated across from a park. Offering 2,333 square feet of thoughtfully designed living space and a 2-car garage, this home blends comfort, style, and functionality. Inside, you'll find wood-look tile flooring in the main living areas and an open floorplan that provides a seamless flow throughout. The eat-in kitchen is the heart of the home, featuring rich cabinetry, a large island with plenty of seating, Quartz countertops, and a spacious walk-in pantry ideal for both everyday living and entertaining. The primary bedroom is filled with natural light and offers an ensuite bath with dual sinks, Quartz counters, a separate tub and shower, and a huge walk-in closet. The secondary bedrooms are joined,,, by a convenient Jack-and-Jill bathroom, providing comfort and privacy. A versatile flex space can be used as a formal dining room, home office, or den designed to fit your lifestyle. Enjoy outdoor living on the covered patio, overlooking a blank canvas backyard ready for your personal touch. Located in El Cidro, just steps from the park, this home offers the perfect combination of open-concept design, modern finishes, and a welcoming community setting.
Listing courtesy of Timothy J Cusick & Barbara Savoy, Homelogic Real Estate & Homelogic Real Estate