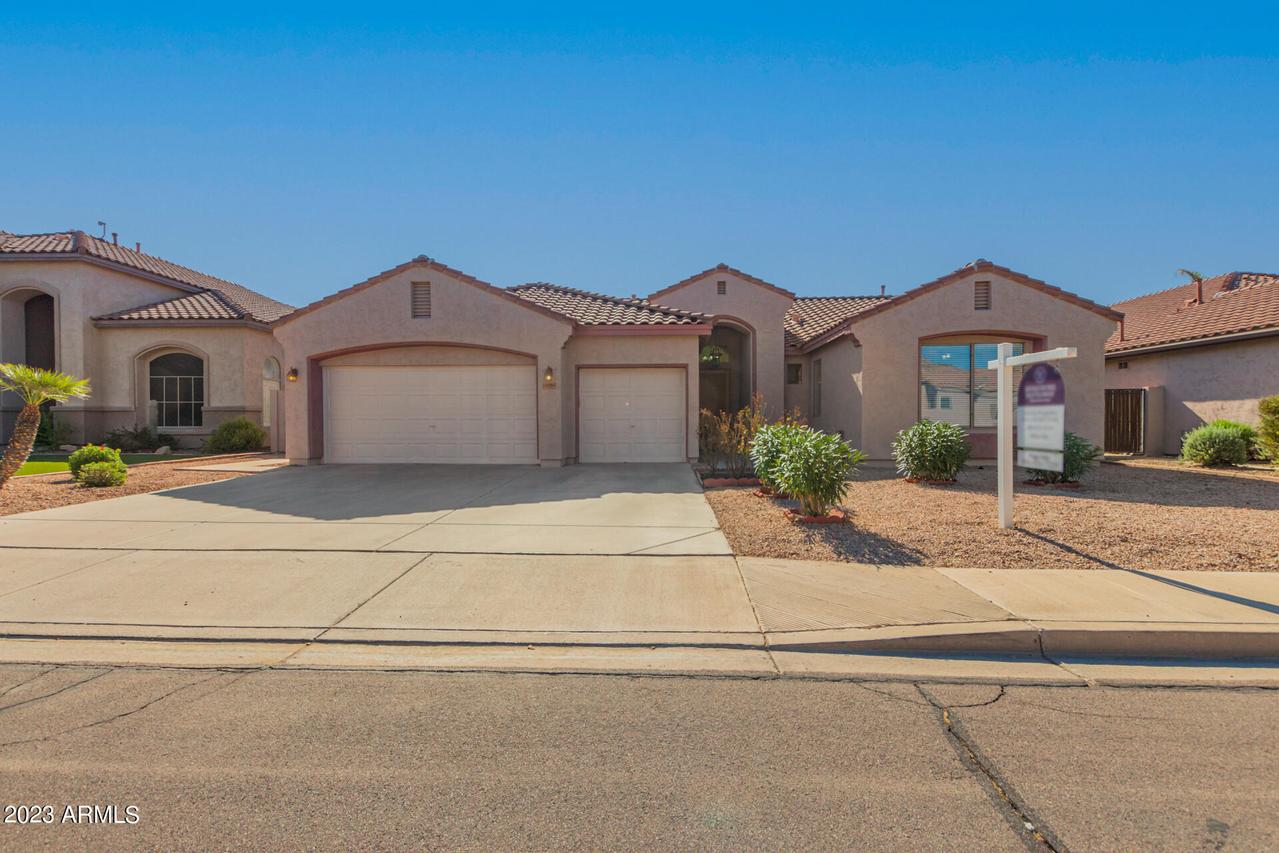
Photo 1 of 1
$600,000
Sold on 11/21/23
| Beds |
Baths |
Sq. Ft. |
Taxes |
Built |
| 4 |
2.00 |
2,274 |
$2,190 |
1998 |
|
On the market:
117 days
|
View full details, photos, school info, and price history
HUGE PRICE ADJUSTMENT!! ALL NEW PAINT Top to Bottom, Inside & Out. Single-Level, Split Floor Plan, Built by Shea Homes, in the coveted Gilbert School District. Ceramic Tile & Wood Laminate Flooring, No Carpet. The Spacious Kitchen Features Granite Countertops & Stainless Appliances, Opening to Family Room w/ Gas Fireplace & Door Leading to Large Covered Patio. Split Primary Suite has Vaulted Ceilings, Walk-in Closet, Dbl Vanity, Separate Shower & Tub, & Bayed Sitting Area w/ Atrium Door Leading to Patio. Private Backyard, Complete w/ Built-in Gas BBQ & Sparkling PebbleTec Pool, Equipped w/ In-Floor Cleaning System. Beautiful & Quiet Neighborhood w/ Multiple Parks. Primely Located just Minutes to Downtown Gilbert AND Chandler, as well as All Shopping, Dining, & Major Freeways!
Listing courtesy of Peggy Sala & Eilise Sala, Berkshire Hathaway HomeServices Arizona Properties & Berkshire Hathaway HomeServices Arizona Properties