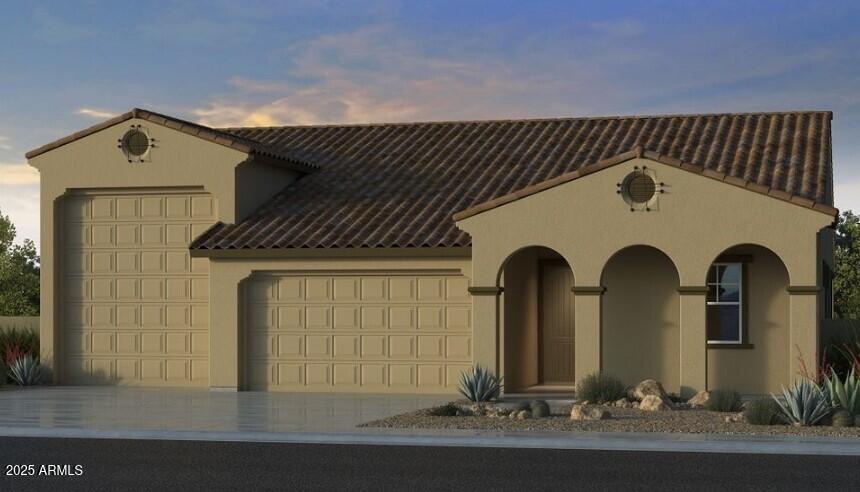
Photo 1 of 8
$587,690
Sold on 6/30/25
| Beds |
Baths |
Sq. Ft. |
Taxes |
Built |
| 3 |
3.00 |
2,392 |
$4,696 |
2025 |
|
On the market:
49 days
|
View full details, photos, school info, and price history
MLS# 6865106 New Construction - Ready Now! The 55-RV2 floor plan at Allen Ranches offers 2,392 sq. ft. of effortless, single-story living with 3 bedrooms, 3 baths, a flex room, and a 2.5-car garage plus an RV garage. The open-concept kitchen shines with 42'' upper cabinets, gas appliances, and flows into a bright gathering room and dining area—ideal for entertaining or unwinding. A covered patio extends your living space outdoors. The spacious primary suite features a walk-in closet and a spa-inspired bath with dual sinks. With thoughtful design and modern touches, this home fits your lifestyle beautifully.
Listing courtesy of Tara Talley, Taylor Morrison (MLS Only)