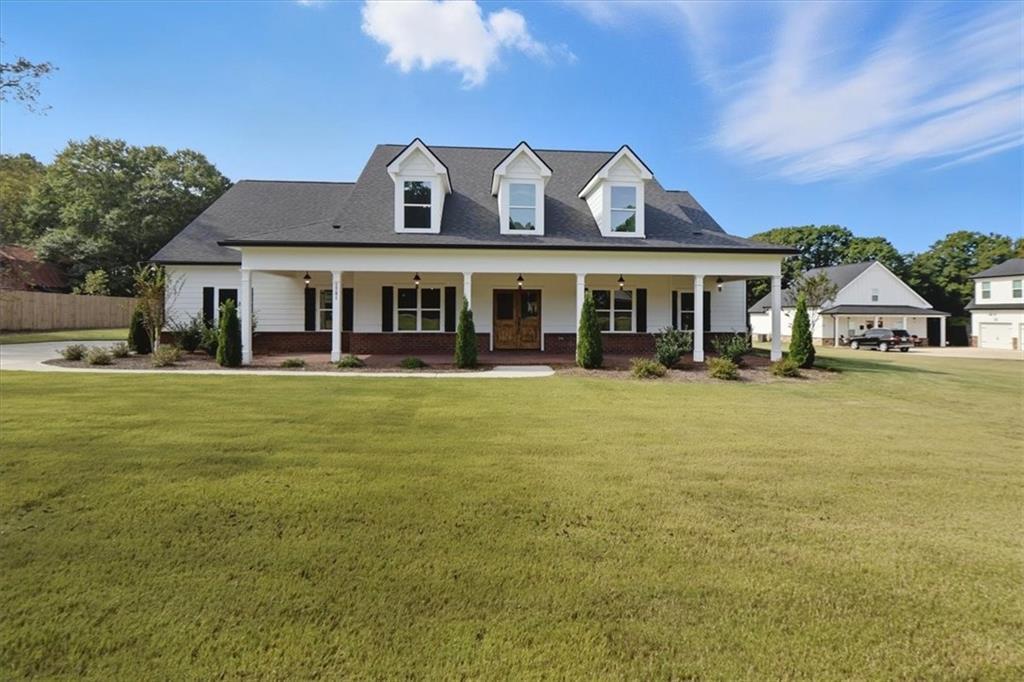
Photo 1 of 82
$750,000
Sold on 12/09/25
| Beds |
Baths |
Sq. Ft. |
Taxes |
Built |
| 4 |
3.10 |
3,072 |
$825 |
2024 |
|
On the market:
57 days
|
View full details, photos, school info, and price history
Welcome to this beautiful custom-built home, privately nestled on 2 acres just minutes from Downtown Monroe. Step through the front door into the grand foyer, where you’re greeted by soaring ceilings, elegant millwork, and views into the vaulted great room. The space features a brick raised-hearth fireplace and wide-plank light flooring that continues throughout the home. Flowing seamlessly from the great room, the beautiful kitchen showcases quartz countertops, a stone backsplash, and a custom vent hood. A four-piece stainless steel appliance package, farmhouse-style sink, and peninsula bar seating complete this inviting space—perfect for both everyday use and entertaining. Adjacent to the kitchen, the formal dining room is enhanced with updated lighting and detailed trim work. Off the foyer, you’ll find a flex room that can serve as an office, library, or guest space, complete with French doors. The primary suite on the main level provides a relaxing retreat. The spa-inspired ensuite features a soaking tub, large tiled shower with multiple rain heads, dual vanities with quartz countertops, and an oversized custom closet with a window and built-in shelving. Nearby, the laundry room includes built-in cabinetry, a sink, and easy access to the backyard, along with a convenient half bath for guests. Upstairs, the grand staircase with wrought iron railing leads to three additional bedrooms, two full bathrooms, and ample attic storage. The open landing provides a dramatic overlook into the great room below. Step outside to enjoy the beautiful covered front and back porches featuring ceiling fans, pendant lighting, and tongue-and-groove wood ceilings. The brick paver patio offers a perfect spot to relax or entertain while overlooking the expansive, partially fenced backyard, complete with fresh sod and an irrigation system. The three-car side-entry garage features individual doors with openers and a spacious driveway, providing ample room for parking and storage. This brand-new home combines comfort, craftsmanship, and style—all within a private, no-HOA setting. Seller offering up to $25,000 incentive.
Listing courtesy of Kylie Fryer, Peggy Slappey Properties Inc.