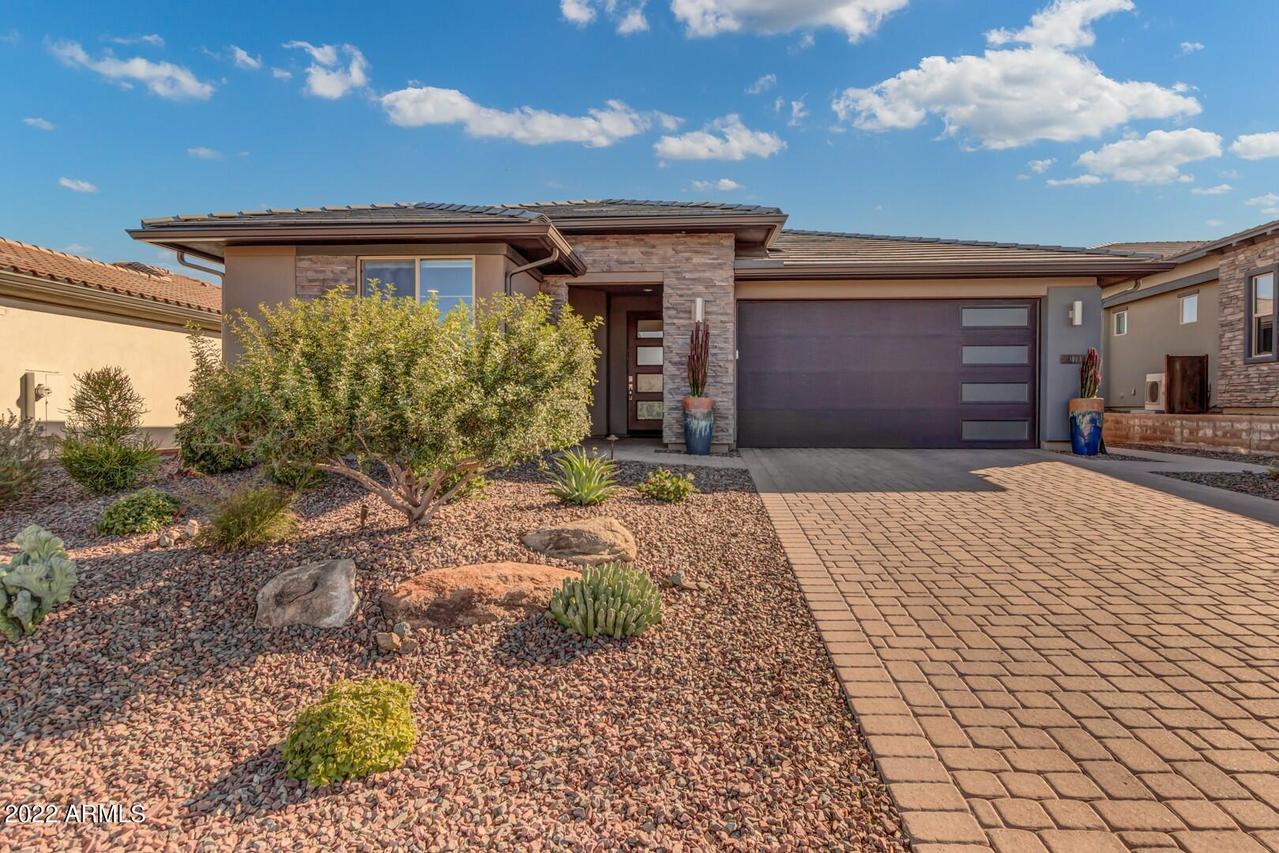
Photo 1 of 1
$1,150,000
Sold on 3/17/22
| Beds |
Baths |
Sq. Ft. |
Taxes |
Built |
| 2 |
2.00 |
1,879 |
$2,693 |
2019 |
|
On the market:
32 days
|
View full details, photos, school info, and price history
SPECTACULAR MOUNTAIN VIEWS! – SOUTH FACING BACK YARD TO OPEN SPACE – Well designed Acacia floor plan with 1879 sq ft of living space, 2 beds/2 baths w/den. Open concept living with gourmet kitchen, upgraded Monogram appliances, large island, granite counters and pantry. Main bedroom suite with mountain views is equipped with a luxurious bathroom with barn door, granite, tile shower with bench, spacious walk-in closet. Great Room with auto window shades, multi-slider with screens opens to covered patio with wash and mountain views, private landscaped and fenced yard with pavers, synthetic grass, hot tub and outdoor TV. Second bedroom in the front of the home is extended. Den w/built-in Murphy bed and extra tall French doors for 3rd bedroom or private office. Smart Space upgrade with 2 built -n desks, laundry sink, storage and beverage refrigerator. Other features include extended 2 car garage with built-in ceiling & wall storage, epoxy floor, sun screen on windows. All this and the Verde River Golf and Social Club including private golf, tennis, pickleball, spa, pools, wine club, Needle Rock Kitchen & Tap, plus so much more!
Listing courtesy of Karla Osmun & Wendy Miller, HomeSmart & HomeSmart