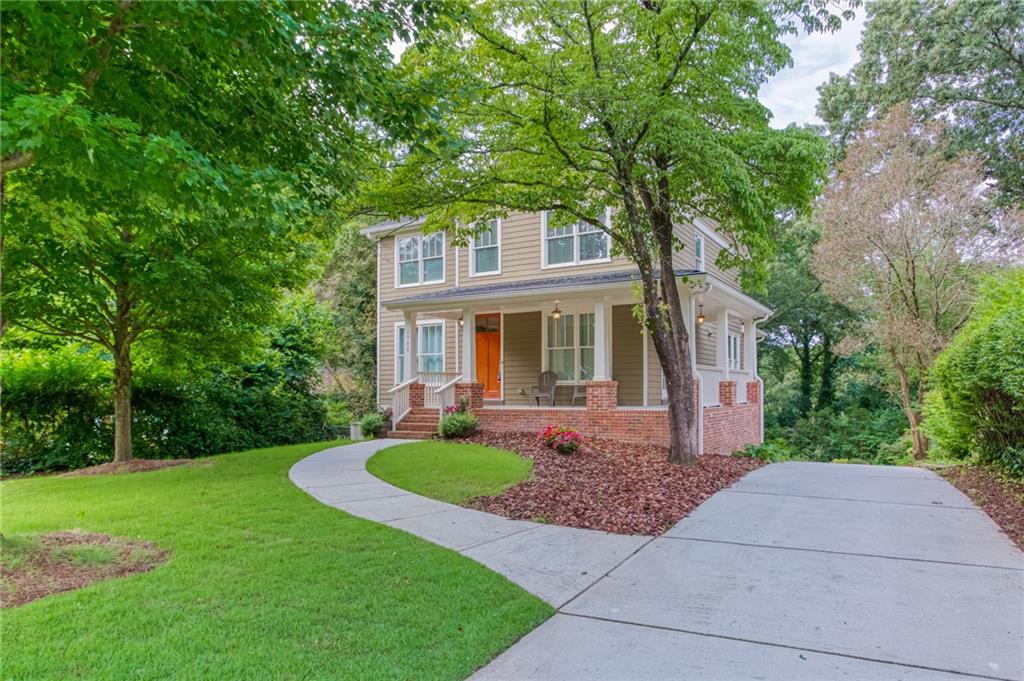
Photo 1 of 54
$625,000
Sold on 9/18/20
| Beds |
Baths |
Sq. Ft. |
Taxes |
Built |
| 4 |
3.10 |
2,212 |
$7,251 |
2007 |
|
On the market:
167 days
|
View full details, photos, school info, and price history
Briarcliff Heights newer craftsman style colonial with large wrap-around front porch. Classic floor plan with modern openness with great room style kitchen, dinette & family. Family rm features coffered style ceiling, kitchen bar area. Hardwood floors, custom wood trim, high ceilings on main, freshly painted, New custom light fixtures, new custom shelving in the den/living room. Judges paneling in the formal dining, granite countertops, stainless steel appliances. FMLS Quoted square footage don't include finished walk-out lower level, Home has 3 levels of finished living and is both larger then it looks and FMLS quoted since # doesn't include finished walkout 3rd level in square footage. levels of living.s
Main level Rear covered deck overlooking new koi pond and stone patio
The top floor has four nice size bedrooms with a great master suite with a vaulted ceiling with a row of windows overlooking a newly landscaped park-like back yard.
Lower level features space for teen/in-law suite with two finished room and full bath, also a sink & cabinet area including full-size refig. New
New Water collection and fish-eating prevention systems!
Home has been commercially sanitized and ready for a new family!
Listing courtesy of Robert Vanni, Keller Williams Buckhead