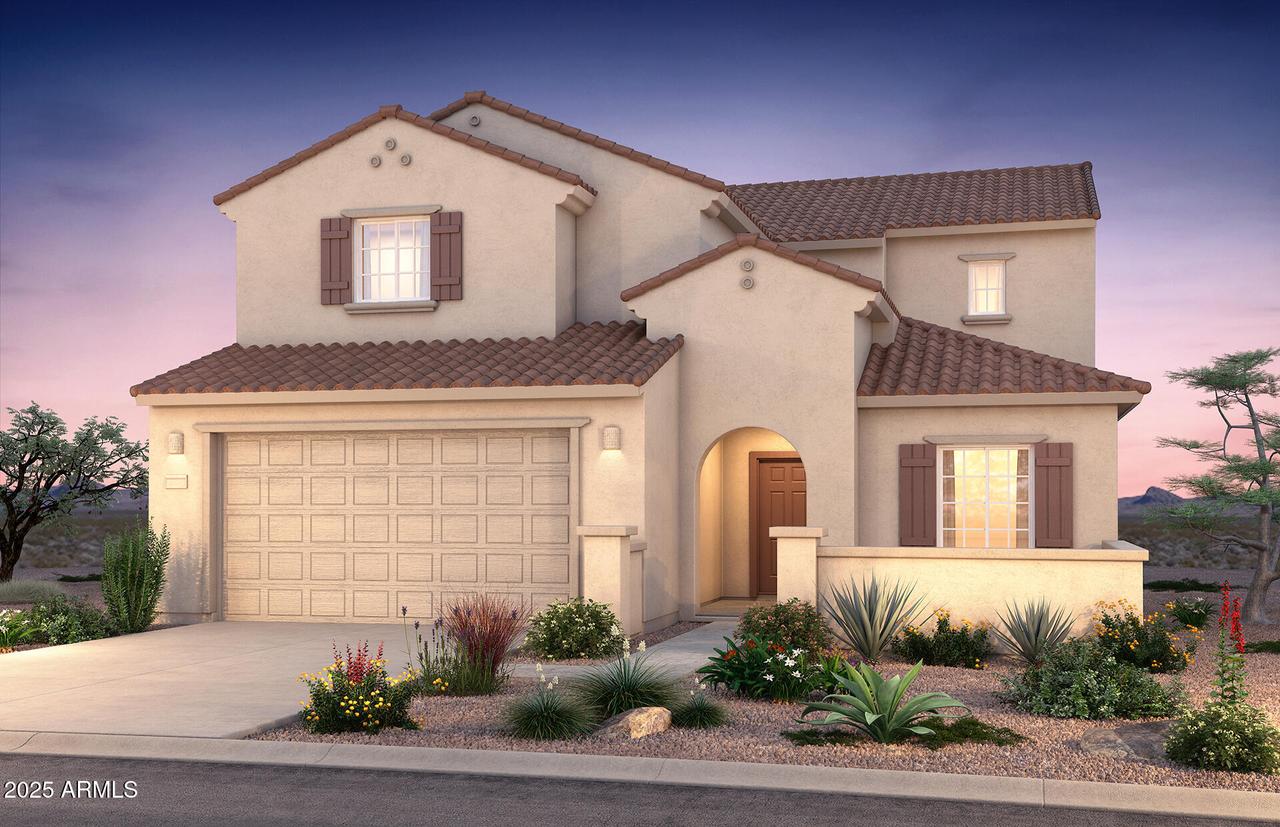
Photo 1 of 1
$509,990
Sold on 5/30/25
| Beds |
Baths |
Sq. Ft. |
Taxes |
Built |
| 4 |
3.50 |
2,873 |
$193 |
2025 |
|
On the market:
60 days
|
View full details, photos, school info, and price history
Up to 3% of base price or total purchase price, whichever is less, is available through preferred lender.
The Prato floor plan offers 4 bedrooms, a den, and 3.5 baths, showcasing the stunning Premier Calm design package. This home features a Chef's Kitchen with Quartz countertops, stainless steel appliances, and a spacious glass walk-in shower in the Owner's Suite. Enjoy added convenience with ceiling fan pre-wires, recessed lighting in every room, and the Move-In Ready package, which includes a refrigerator, washer/dryer, and 2'' faux wood blinds throughout. A must-see.
Listing courtesy of Albert Kingsbury, PCD Realty, LLC