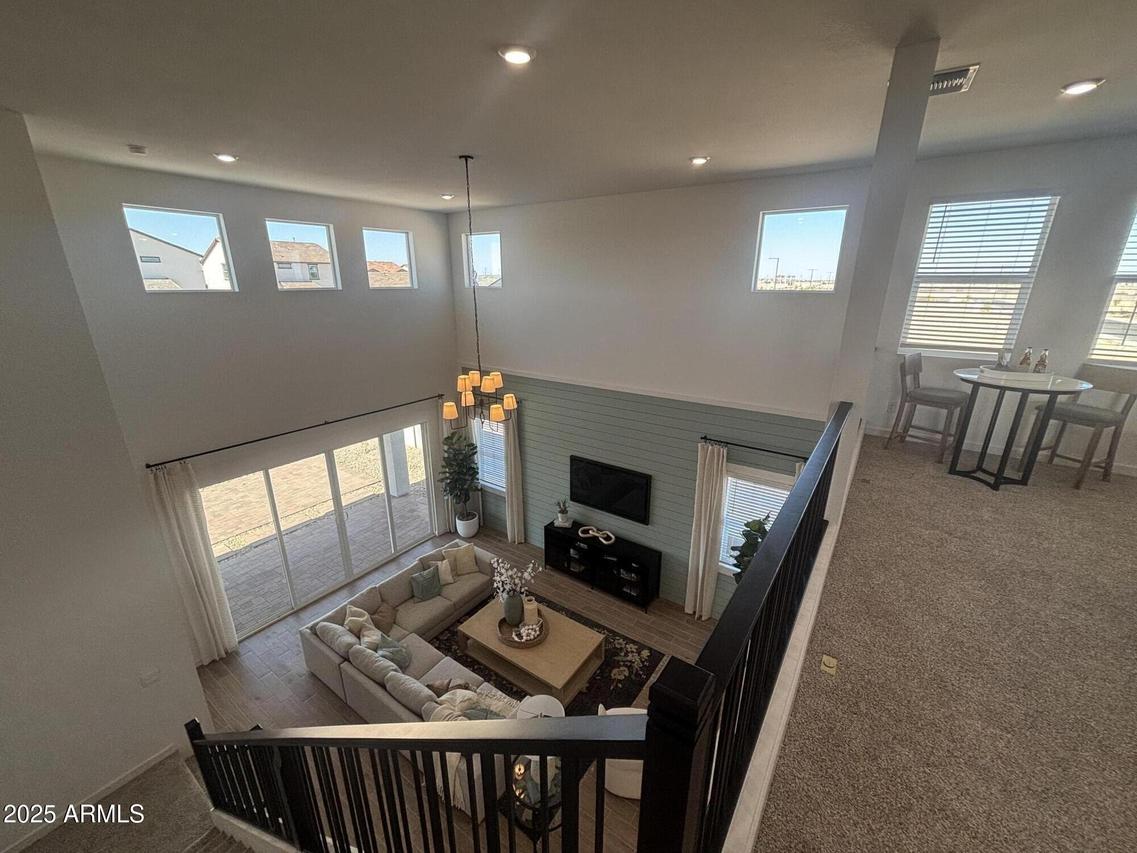
Photo 1 of 8
$564,745
Sold on 9/26/25
| Beds |
Baths |
Sq. Ft. |
Taxes |
Built |
| 5 |
3.00 |
2,830 |
$131 |
2025 |
|
On the market:
83 days
|
View full details, photos, school info, and price history
This beautifully upgraded home features white shaker tyle cabinets, quartz countertops, & premium stainless steel appliances, all highlighted by under cabinet lighting for sleek & functional kitchen design. The wood look plank tile flooring extends through all main living areas w/upgraded carpet in br's/loft for added comfort. Enjoy the expansive feel of 9 ft ceilings t/o, w/soaring ceilings i the great room that enhance the open airy floor plan. The home also includes 8 ft interior doors contributing to its elegant, modern look. The functional 2-story layout includes the primary suite & a 2nd br on the main floor-perfect for guests or multi-generational living. Upstairs, you'll find a spacious multi purpose room, a large game room & 3 add'l br's. Pictures are of other models.
Listing courtesy of Janet Swendson & Michael Morawitz, DRH Properties Inc & DRH Properties Inc