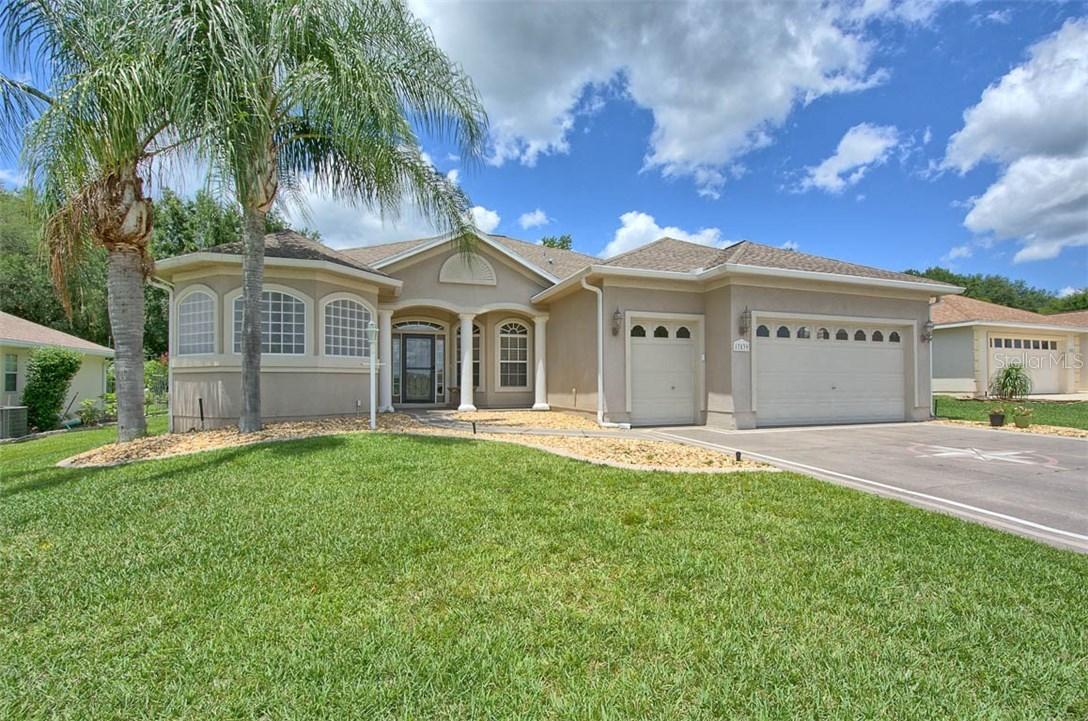
Photo 1 of 1
$258,000
Sold on 8/01/16
| Beds |
Baths |
Sq. Ft. |
Taxes |
Built |
| 3 |
2.00 |
2,296 |
$264 |
2005 |
|
On the market:
66 days
|
View full details, photos, school info, and price history
Privacy - space - nature setting are some of the words describing this beautiful custom expanded Spruce model home which is located on an oversize lot with landscaping and a totally private and spacious view in back of mature and lush woods. The home has gleaming laminate, wood and tile floors throughout, a huge bright open kitchen loaded with counter space, an island, 42" cabinets, both a breakfast nook and a breakfast bar, stainless steel appliances, including a French door refrigerator. Convenient for entertaining, the kitchen is open to the large custom family room which opens to the expansive screened lanai featuring a full panoramic view of the deep park-like back yard and beyond. The lanai faces north and is fully equipped for a summer kitchen, plus TV hookup. The master bedroom, which opens to the lanai, includes two large walk-in closets and a master bath with double sinks, a Roman shower, private toilet and a garden tub. The private guest wing of the home features a second bath and two guest rooms, one with two separate closets and the other with a beautiful Murphy bed and console plus a custom built-in desk/cabinets/book case. The custom laundry room includes an extra side room loaded with extra cabinets and shelving. To complete the extraordinary features of this wonderful home, the garage includes a golf cart garage and is expanded to both the front and side, with extra lighting and ceiling fans. Finally, a buyer's home warranty is included for all of the appliances and utilities. WOW!!
Listing courtesy of Linda Engelbrecht, ERA GRIZZARD REAL ESTATE & ERA GRIZZARD REAL ESTATE