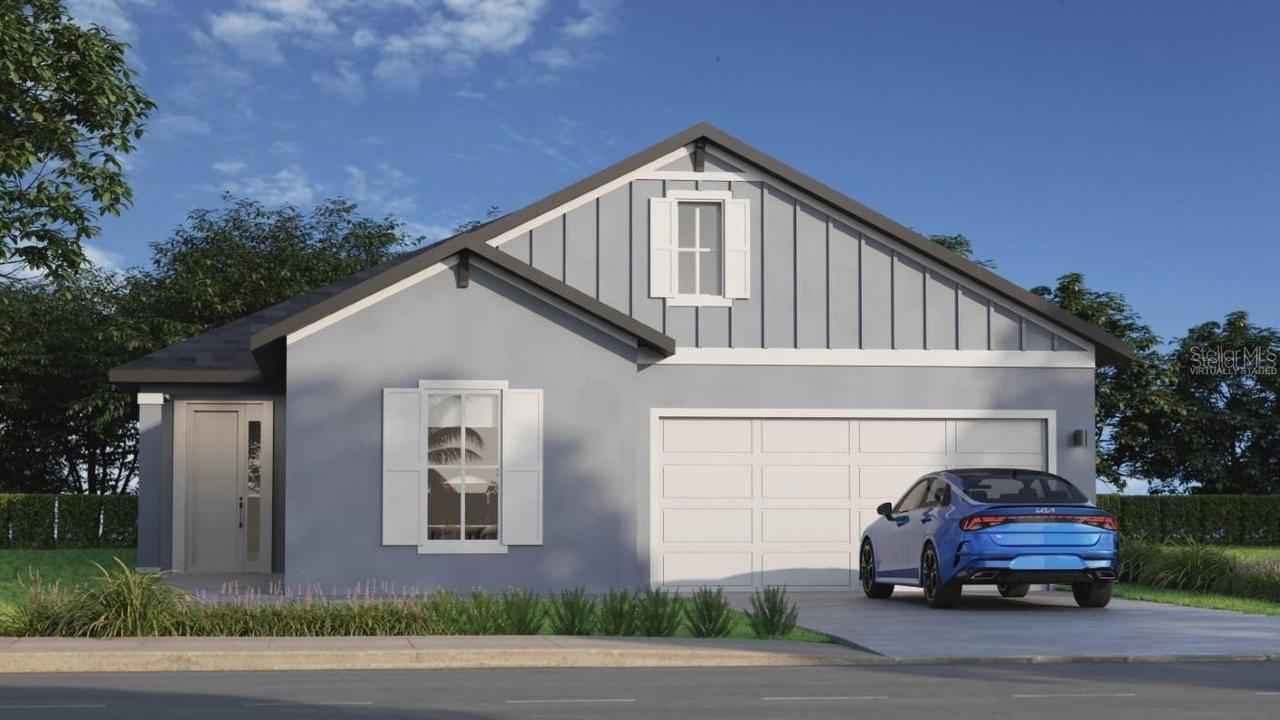
Photo 1 of 12
$349,900
| Beds |
Baths |
Sq. Ft. |
Taxes |
Built |
| 4 |
3.00 |
2,147 |
$579.80 |
2025 |
|
On the market:
56 days
|
View full details, photos, school info, and price history
One or more photo(s) has been virtually staged. Under Construction. One or more photo(s) has been virtually staged. Pre-Construction. To be built. 2,147 Sq. Ft (Living) | 2,806 Sq. Ft. (Total), 4 Bed, 3 Bath,2-Car Garage. PLAN 4-2147 Designed for versatility and elevated comfort, the Palomino offers four spacious bedrooms, three full baths, and a floor plan that adapts to your lifestyle. A grand foyer welcomes you into an open living area featuring soaring ceilings, a chef’s kitchen with a walk-in pantry, and a flexible dining space. The optional flex room, featuring double doors, offers a perfect setting for a home office, media room, or guest retreat. The primary suite features an oversized shower, dual sinks, and a walk-in closet with ample space. Step outside to your extended covered patio and create your outdoor haven. This luxurious layout is exclusive to Sabana Reserve, where modern design and nature-inspired surroundings meet. (Note: Garage in this lot on the left side of the property ) FIRST FLOOR FIRST FLOOR (Opt. Extended Covered Patio) FIRST FLOOR (Opt. Double Doors)
Listing courtesy of Nidia Uribe Montoya, ESTELA REALTY LLC