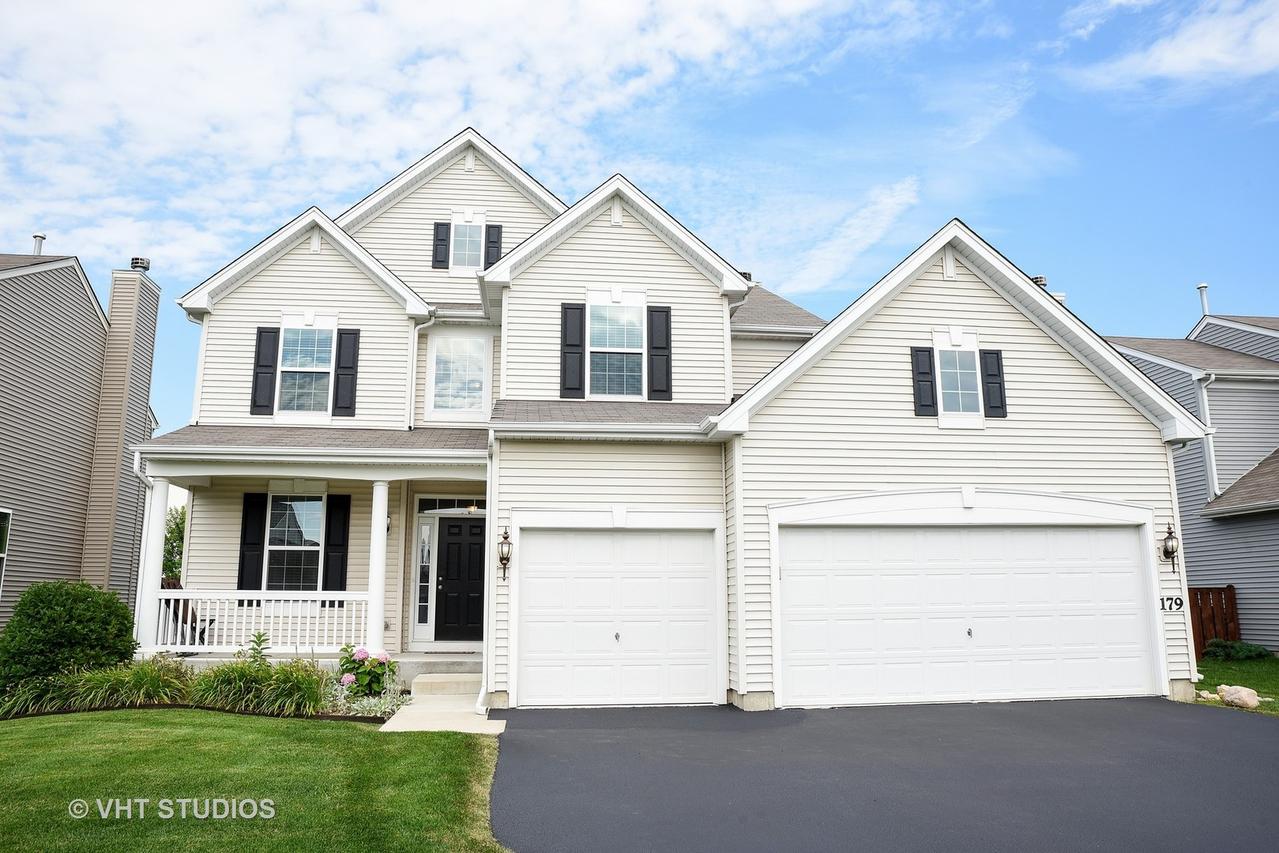
Photo 1 of 1
$278,000
Sold on 12/18/17
| Beds |
Baths |
Sq. Ft. |
Taxes |
Built |
| 3 |
2.10 |
2,240 |
$8,165 |
2012 |
|
On the market:
151 days
|
View full details, 15 photos, school info, and price history
This custom Dalton model located in Gilberts Town center is less than 5 yrs old and is in impeccable condition! Enter the home & you will find a great large Living room that can be used for any type of space you need! The large open kitchen features 42" cabinets w/tons of counter space & storage, center island w/breakfast bar & closet pantry. The spacious Dining space overlooks the quiet backyard and flows into the Large Fam Room which has a cozy upgraded Fireplace w/tile surround. Head upstairs and you find a Gorgeous Master Suite with large walk in closet and Deluxe Master bath w/counter height dual vanity, separate shower & tub. The 2nd bedroom suite is fantastic w/sitting room & has a large WIC & sep access to the hall bath. 3rd bedroom is also spacious & great closet space! Did I mention 2nd floor Laundry!! All this + Full bsmnt w/Bath rough in awaiting your dream design! Desired community & awesome location w/mins to I90, shopping & more! In community splash pad, nearby schools!
Listing courtesy of Dorthy Pastorelli