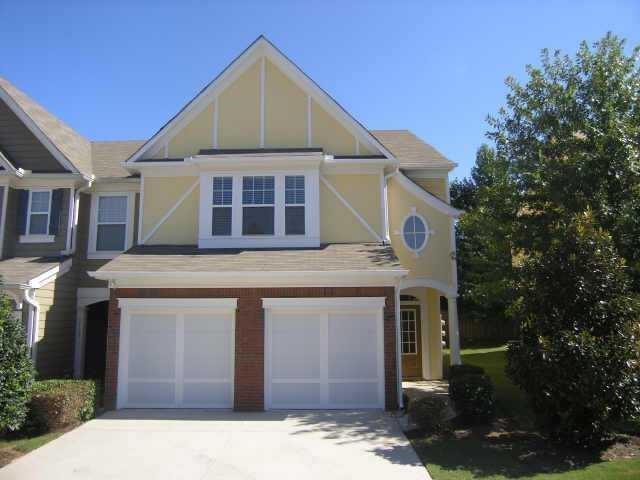
Photo 1 of 34
$339,000
Sold on 12/23/25
| Beds |
Baths |
Sq. Ft. |
Taxes |
Built |
| 3 |
2.10 |
1,996 |
$2,287 |
2004 |
|
On the market:
123 days
|
View full details, photos, school info, and price history
Welcome home to this amazing town home in Kennesaw . This open concept floor plan features a spacious Family Room, Dining Room and Breakfast area - perfect for entertaining and everyday living! Family Room offers gas log fireplace and an abundance of daylight. Separate Dining Room is open to Family Room. There’s a half bath and coat closet in the hallway. This “perfect work triangle” Kitchen features granite counters, stainless steel appliances, and large pantry. Generously sized Laundry Room is conveniently located upstairs. The oversized primary suite features large walk-in closet and roomy primary bathroom with separate tub and shower, double vanity with lots of counters space, linen closet and semi-private toilet. There’s space in the attic for extra storage and 2 car garage. Swimming pool, yard maintenance, fitness facilities, water, sewer, and trash pick up included in the HOA dues for low maintenance living. Ellison Lake - just beautiful, and right across from your front door. Convenient to Kennesaw Mountain Park, Kennesaw State University, Kennestone Hospital, I-75, and I-575, Marietta Square, and Barrett Pkwy. New roof 1/2025
Listing courtesy of Mark Spain & ALEXIA WHITMORE, Mark Spain Real Estate & Mark Spain Real Estate