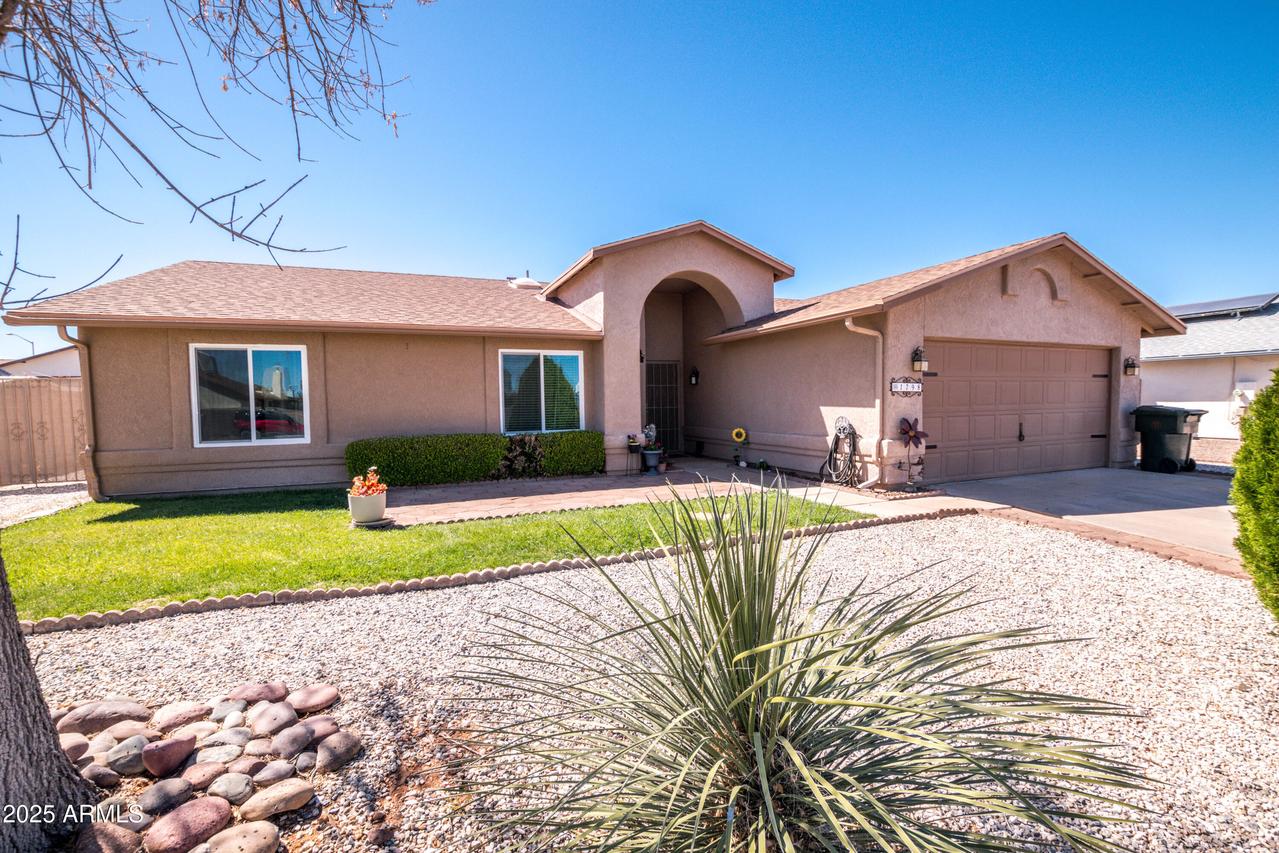
Photo 1 of 46
$340,000
Sold on 5/07/25
| Beds |
Baths |
Sq. Ft. |
Taxes |
Built |
| 4 |
2.00 |
1,937 |
$1,557 |
1993 |
|
On the market:
42 days
|
View full details, photos, school info, and price history
Welcome to Your Dream Home! This stunning 4-bedroom, 2-bathroom home, offering 1,937 sq ft of thoughtfully designed living space, is located in the desirable Mission Hills Estates. Situated on a spacious lot, this home combines comfort, style, and functionality. The versatile floor plan features an expansive great room, ideal for both living and dining, along with a cozy eat-in kitchen that's perfect for casual meals. The well-appointed kitchen boasts ample cabinetry, generous counter space, stainless steel appliances, a natural gas range, and a convenient pantry. Bright and airy, this home is filled with natural light and ceiling fans throughout. The luxurious master suite provides a serene retreat, featuring a bay window, garden tub and a separate shower. Three additional spacious bedrooms share an upgraded guest bath featuring a stunning tiled walk-in shower. Step outside to your private outdoor paradise! The beautifully landscaped yard includes a spacious deck, a storage shed, and a double gate for added convenience. Enjoy year-round relaxation with a heated pool and spa, perfect for entertaining or unwinding in your personal oasis. Additional highlights include a 2-car garage with an automatic opener, ensuring both storage space and convenience. Located just minutes from shopping, dining, and schools, this home provides the perfect combination of privacy and accessibility.
Listing courtesy of Iwona Snyder & Bradley Snyder, Sierra Vista Realty, Inc & Sierra Vista Realty, Inc