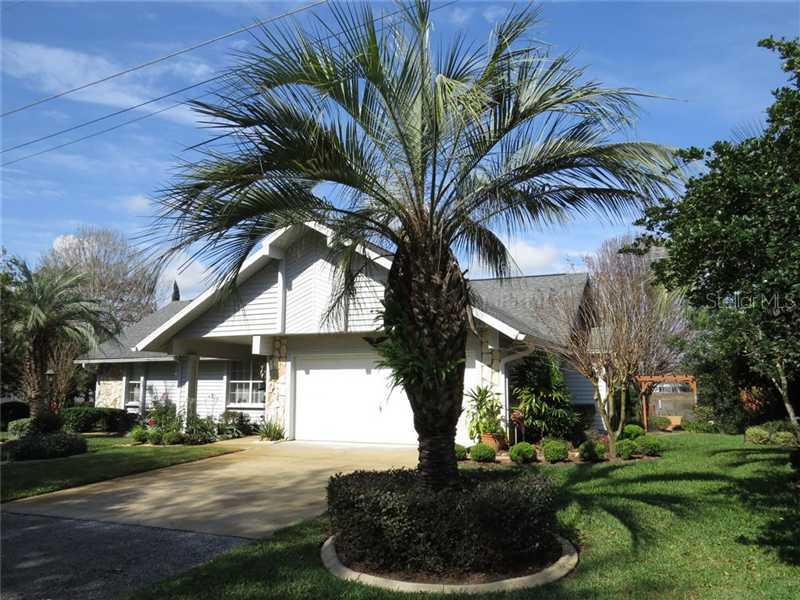
Photo 1 of 1
$220,000
Sold on 12/10/14
| Beds |
Baths |
Sq. Ft. |
Taxes |
Built |
| 3 |
2.00 |
1,799 |
$1,500 |
1987 |
|
On the market:
268 days
|
View full details, photos, school info, and price history
Volume ceilings and flowing floor plan offers 3 bedrooms and 2 full baths in a split bedroom plan for privacy. Gorgeous lake and sunset views. Meticulously landscaped including two waterfalls, gazebo, arbors, garden benches, formal gardens with many flowering specimens. Family Room features gas fireplace and expansive windows overlooking the gardens and Lake Weir. Kitchen features new refrigerator, dishwasher and microwave, pantry, and open plan so the cook does not miss out on any of the socializing. The Breakfast Room offers expansive windows to enjoy the views. Delightful, spacious screened Lanai addition perfect for relaxing in the gentle breezes overlooking the peaceful lake and array of birdlife. Professionally painted interior in designer Sand dollar beige. Fresh new frieze carpet. Handsome stone-look tile throughout traffic areas and kitchen. New fixtures and sinks in kitchen and bathrooms. Upgraded easy care exterior vinyl siding, 5- Year new roof, 2-car garage with lots of built-in storage shelves & cabinets. Dock for your boat and built-in bench. Clear lakefront. Partially furnished (as shown) and turn-key for your convenience. All window treatments, 8 ceiling fans, and all appliances including washer and dryer included. Sophisticated water purifying RO and softening systems. Auto sprinkler system for yard. Spacious storage shed. Additional leveled concrete pad for RV in side yard.
Listing courtesy of RE/MAX PREMIER REALTY LADY LK & RE/MAX PREMIER REALTY LADY LK