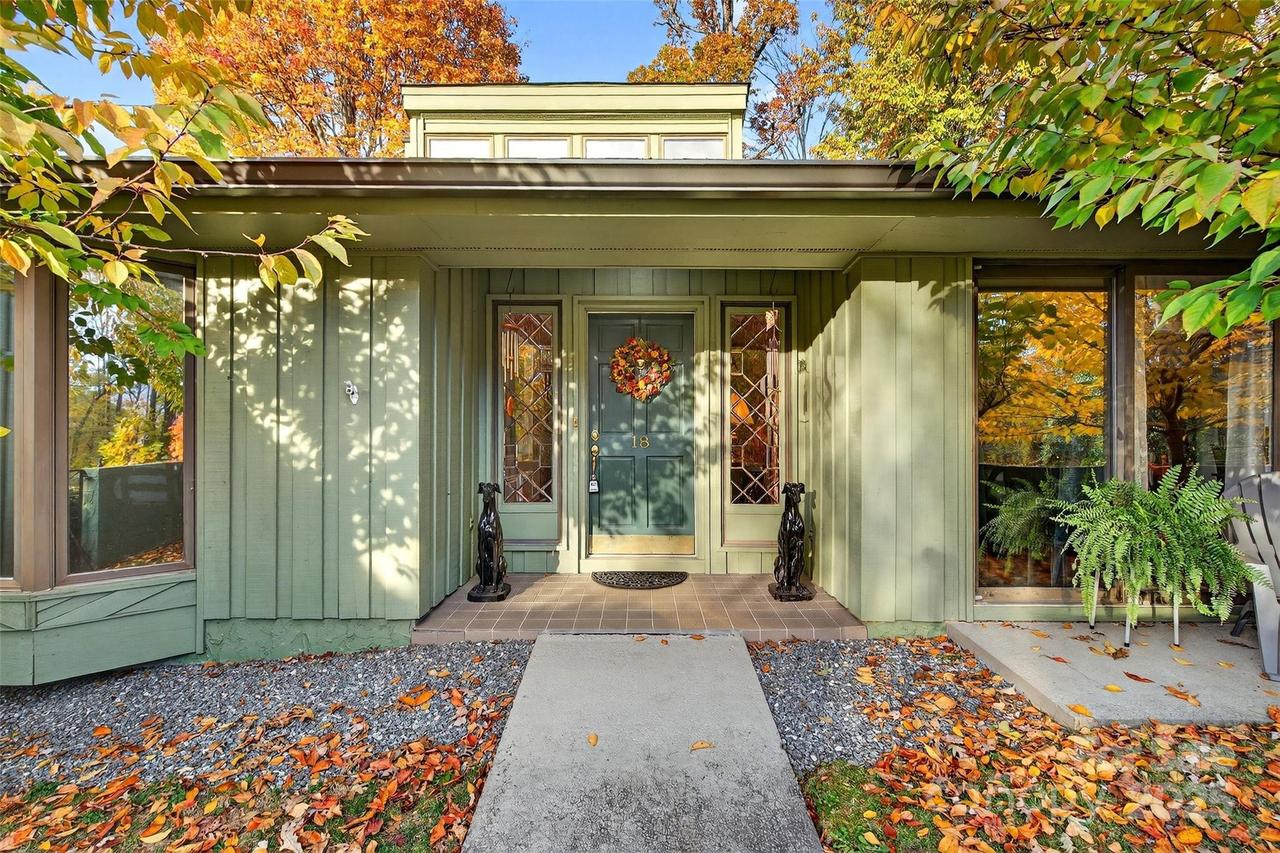
Photo 1 of 47
$415,000
Sold on 12/18/25
| Beds |
Baths |
Sq. Ft. |
Taxes |
Built |
| 2 |
2.10 |
2,670 |
0 |
1980 |
|
On the market:
38 days
|
View full details, photos, school info, and price history
Welcome to this beautifully appointed single-level home in a highly desirable location — an ideal blend of comfort, style, and functionality. As you step through the wide entry, you’ll immediately notice the generous built-ins that enhance both the foyer and the elegant dining area. The formal dining room features a triple window with blinds, allowing abundant natural light to flood the space, and attractive lighting fixtures flow seamlessly throughout the home.
The dream kitchen is a true centerpiece: richly-stained cherry cabinets, gleaming granite countertops, and a large window overlooking the deep double sink set the stage for culinary inspiration. The expansive island includes a bar sink and four stools, offering a perfect spot for casual dining or entertaining. Adjacent is a versatile breakfast area/den/study with tile flooring, a vented gas fireplace, and a triple window arrangement — all opening onto an inviting sunroom equipped with its own storage closet and a mini-split system for year-round comfort.
Step outside to a fenced patio and a dedicated yard area, perfectly suited for pets or casual outdoor gatherings.
The living room features warm wood flooring, a propane gas fireplace with a graceful mantel, and a hand-painted accent wall adding character and charm.
A well-located hallway offers a convenient half bath and generous additional closet storage. The primary bedroom boasts plush carpeting, a beautiful chandelier, and ample closet space, along with access to a Jack & Jill bathroom featuring a large tub and separate shower. The second bedroom also offers access to the second full bath, abundant closet space, and a sliding door that leads directly to a sunroom with private courtyard.
The oversized two-car garage includes attic storage, an electrical room, and a light-filled workshop space, plus a secondary side door for added convenience.
Bonus: This home comes with an assumable VA loan — a tremendous opportunity for eligible buyers.
Listing courtesy of Kathy Rabb, Realty Group 1 LLC