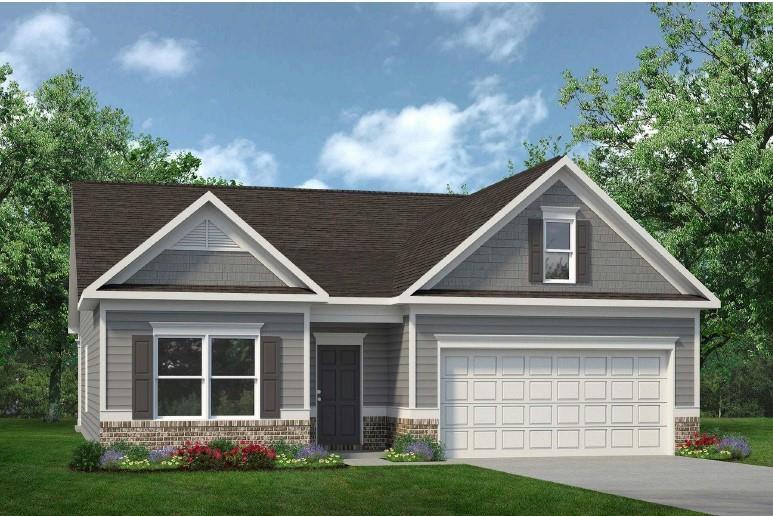
Photo 1 of 36
$404,900
| Beds |
Baths |
Sq. Ft. |
Taxes |
Built |
| 4 |
3.00 |
2,066 |
0 |
2026 |
|
On the market:
61 days
|
View full details, photos, school info, and price history
Move in ready January! The Langford plan with a bonus room by Smith Douglas Homes in Allen Manor. This desirable plan offers the ease of single level living paired with stylish upgrades throughout. Enter the home through a wide, welcoming foyer into the open-concept heart of the home. The kitchen boasts a large island with a breakfast bar, upgraded 42" upper cabinets and stunning Quartz countertops- all overlooking the spacious family room. Enjoy your morning ooffee indoors or beneath the covered patio. Two secondary bedrooms are thoughtfully positioned near the front of the home. Upstairs is a generous sized bonus/bedroom and full bath ideal for a guest suite or home office etc. Photos are representative of plan not of actual home. Incentives with use of seller's preferred lender.
Listing courtesy of Robin Wilson & Daniel Walker, SDC Realty, LLC. & SDC Realty, LLC.