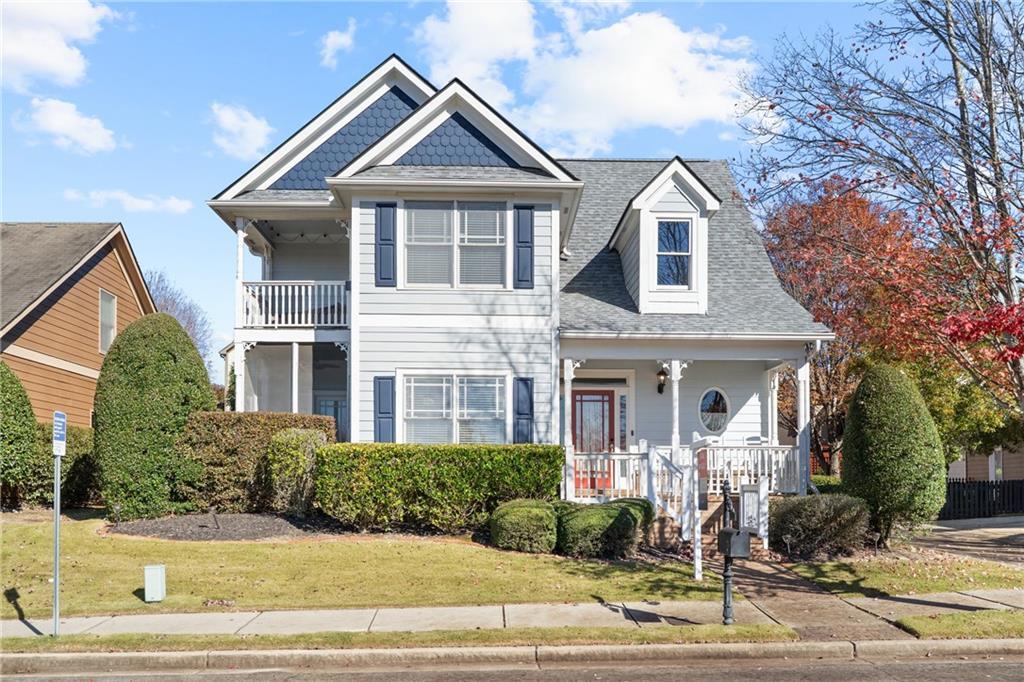
Photo 1 of 59
$550,000
| Beds |
Baths |
Sq. Ft. |
Taxes |
Built |
| 3 |
2.10 |
2,340 |
$6,834 |
2006 |
|
On the market:
59 days
|
View full details, photos, school info, and price history
Beautifully updated Craftsman directly across from the glistening, resort-like West Highlands community pool and just 1 block from the community park. This nearly new home offers 3 bedrooms, 2.5 baths, REAL hardwoods on the main, and 4 outdoor living spaces to enjoy in one of the most desirable Westside locations.
The open main level features white cabinets, quartz counters, stainless steel appliances, center island, and a walk-in pantry, along with a dedicated main-level office. Off the kitchen is a secluded, covered, and screened patio with year-round views of the sparkling community pool. The home also includes a rear outdoor patio with upscale brick pavers, perfect for entertaining.
Upstairs, the massive owner’s suite includes a spacious sitting room, well-appointed bath, and a large walk-in closet. A guest bedroom offers its own private balcony with a perfect overlook of the pool. Additional bedroom, full bath, and laundry room complete the upper level.
The fenced rear yard is ideal for pets and play, and the welcoming front porch overlooks the beautifully maintained pool and green space.
West Highlands offers tree-lined streets, playgrounds, dog park, community amenities, security patrol, and unbeatable proximity to Proctor Creek Greenway, The Works, Interlock, Westside Paper, Westside BeltLine access, Shirley E. Franklin Park (aka Westside Park), GA Tech, Midtown, Downtown, Mercedes-Benz Stadium, shopping, dining, entertainment, and easy access to major interstates.
Come experience why the Westside is the Best Side. Schedule your tour of 1801 Drew Dr today! This home qualifies for an INCREDIBLE - 100% Conventional Financing at $4.99% Rate (NO PMI, FICO - 680+)! CALL TODAY to learn more on this LIMITED TIME OFFER!
Listing courtesy of Ken Liberty, Keller Williams Buckhead