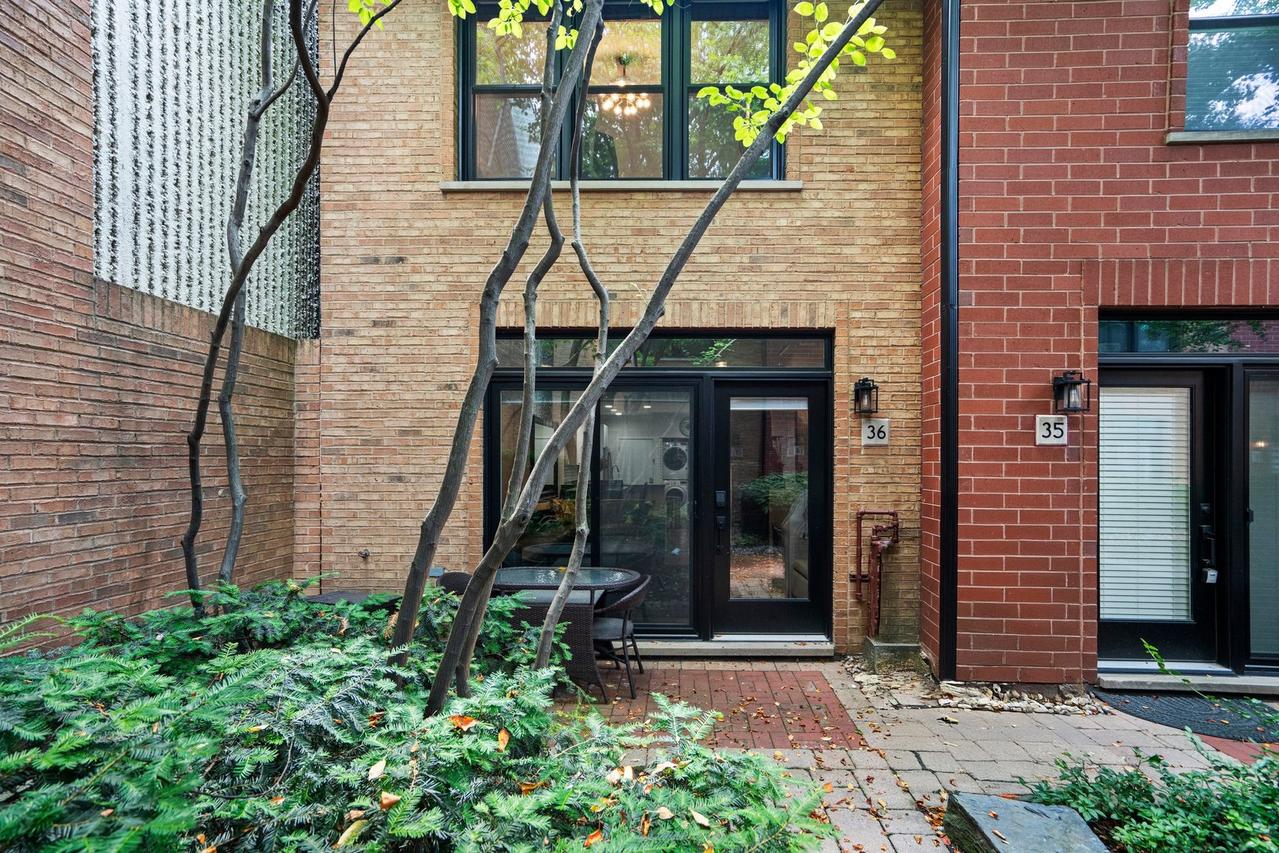
Photo 1 of 34
$635,000
Sold on 8/13/25
| Beds |
Baths |
Sq. Ft. |
Taxes |
Built |
| 3 |
2.10 |
2,100 |
$10,482.78 |
1995 |
|
On the market:
44 days
|
View full details, photos, school info, and price history
Welcome to this beautifully updated 3-bedroom, 2.5 bath end-unit townhome tucked within a serene, GATED community in Lincoln Park. Surrounded by a professionally landscaped courtyard filled with mature greenery, this home offers the perfect blend of privacy, tranquility, and convenient urban living-all spread across three thoughtfully designed levels.The main level features a spacious kitchen with 42" white cabinets, stainless steel appliances, granite countertops, and a large breakfast bar that opens to the inviting living and dining area. A cozy wood-burning fireplace and floor-to-ceiling soundproof windows fill the space with natural light while offering views of the private front patio and lush courtyard. A rare half bath on this level adds extra convenience. Upstairs, you'll find three bedrooms with dramatic cathedral ceilings. The primary suite includes a walk-in closet and a fully renovated en-suite bath with a double vanity, steam shower, chromotherapy lighting, Thermasol touchpad controls, and a built-in speaker system. The second and third bedrooms share a stylishly renovated full bath, and one offers direct access to a spacious private balcony. A top-floor bonus den with skylights provides flexible space for a home office, family room, or gym. The home also includes an attached two-car garage and recently replaced doors, windows, roof, HVAC and furnace. Ideally located near Chi Che Wang, Wrightwood, and Hamlin parks, with quick access to Jewel, Mariano's, Costco, public transit, and the 90/94 expressway. Enjoy all the shopping, dining, nightlife, and entertainment Lincoln Park is known for-plus the added bonus of being in the sought-after Prescott Elementary School district. Don't miss this rare opportunity! Be sure to explore the home in 3D by clicking the virtual tour button and walking through every detail.
Listing courtesy of Matt Laricy, Americorp, Ltd