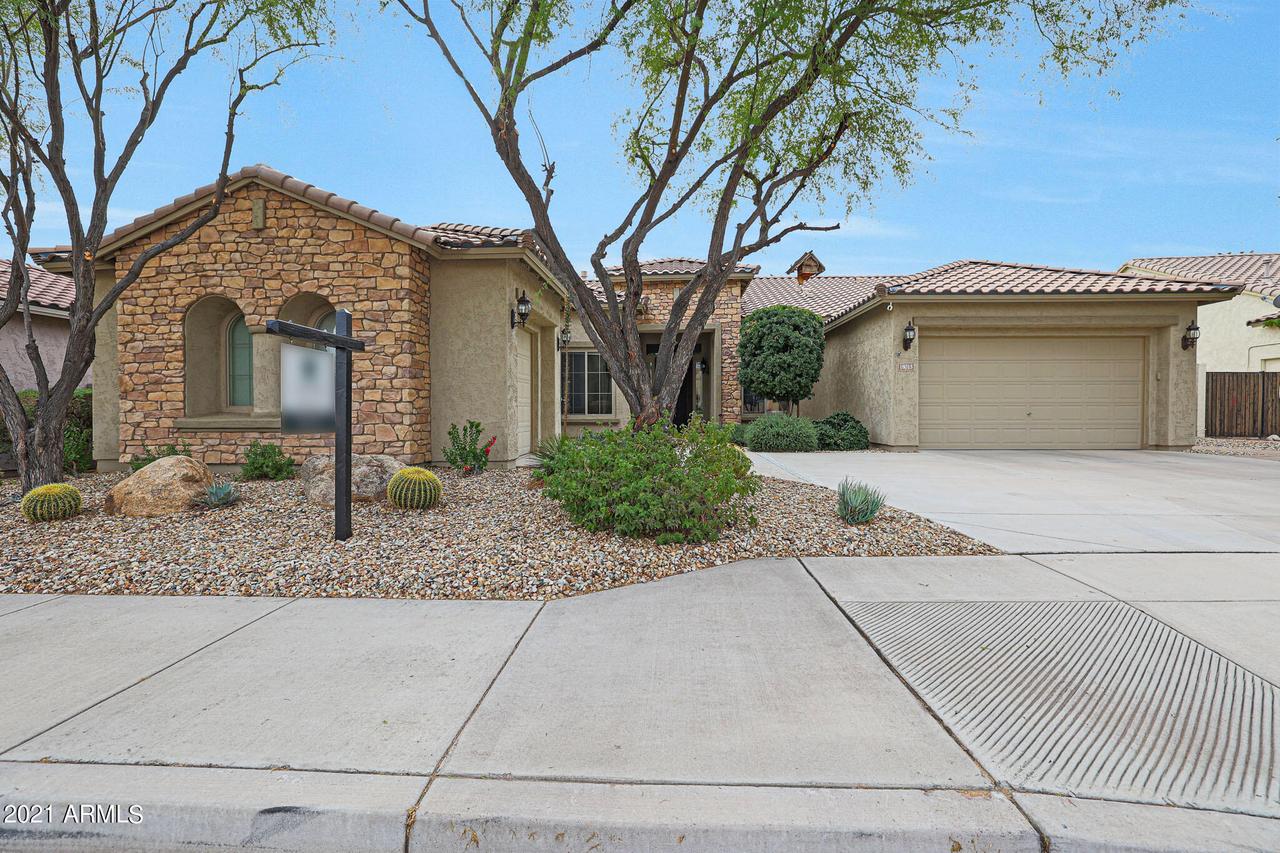
Photo 1 of 1
$609,900
Sold on 1/28/22
| Beds |
Baths |
Sq. Ft. |
Taxes |
Built |
| 4 |
3.50 |
3,247 |
$2,471 |
2007 |
|
On the market:
32 days
|
View full details, photos, school info, and price history
From the moment you pull up to this amazing well-appointed home with stone front accents, you will know that it is the one. Your visual senses will be in overload once you enter this stunning 4br 3.5 bath over 3000 sq ft home. The interior rotunda greets you as you enter setting the perfect stage. 12' ceilings grace your home along with a large open concept floorplan, lots of natural light & endless space. Your beautiful entertainer's kitchen, which is open to your family living area, has recessed lighting, lg kitchen island, granite counters with ample workspace, SS appliances including a 5 burner gas stove, wall oven, staggered cabinetry with crown molding finishes and handles & dbl-door pantry. Neatly tucked away next to your pantry in the breakfast nook area is a desk with upper storage cabinets as well. Beautiful diagonal tile pattern completes this amazing area of the home. Cozy up to the gas fireplace in your family living area or take in your private bk yard views through its wall of windows. Before heading into the bedroom wings of the home, make your way through the butler pantry to view your large formal dining area. There is also a fantastic formal living area as well. The large, private owner's suite is tucked away from the rest of the home and provides privacy fit for a king or queen! It's spacious en-suite has a large soaking tub, super shower, dual vanities & sinks & large walk-in closet. At the other end of your home is 3 generously sized guest rooms one with its own private en-suite plus a jack and jill bath as well. Your fully designed, desert landscaped backyard has a full covered entertainer's patio, paver walkway leading to an RV gate. All this plus a split 3 car garage, complete new HVAC system in 2017 & new hot water tank 2019 is waiting for its new owner. Call us today for your private showing!
Listing courtesy of Catherine Clementi & Leonard Clementi, My Home Group Real Estate & My Home Group Real Estate