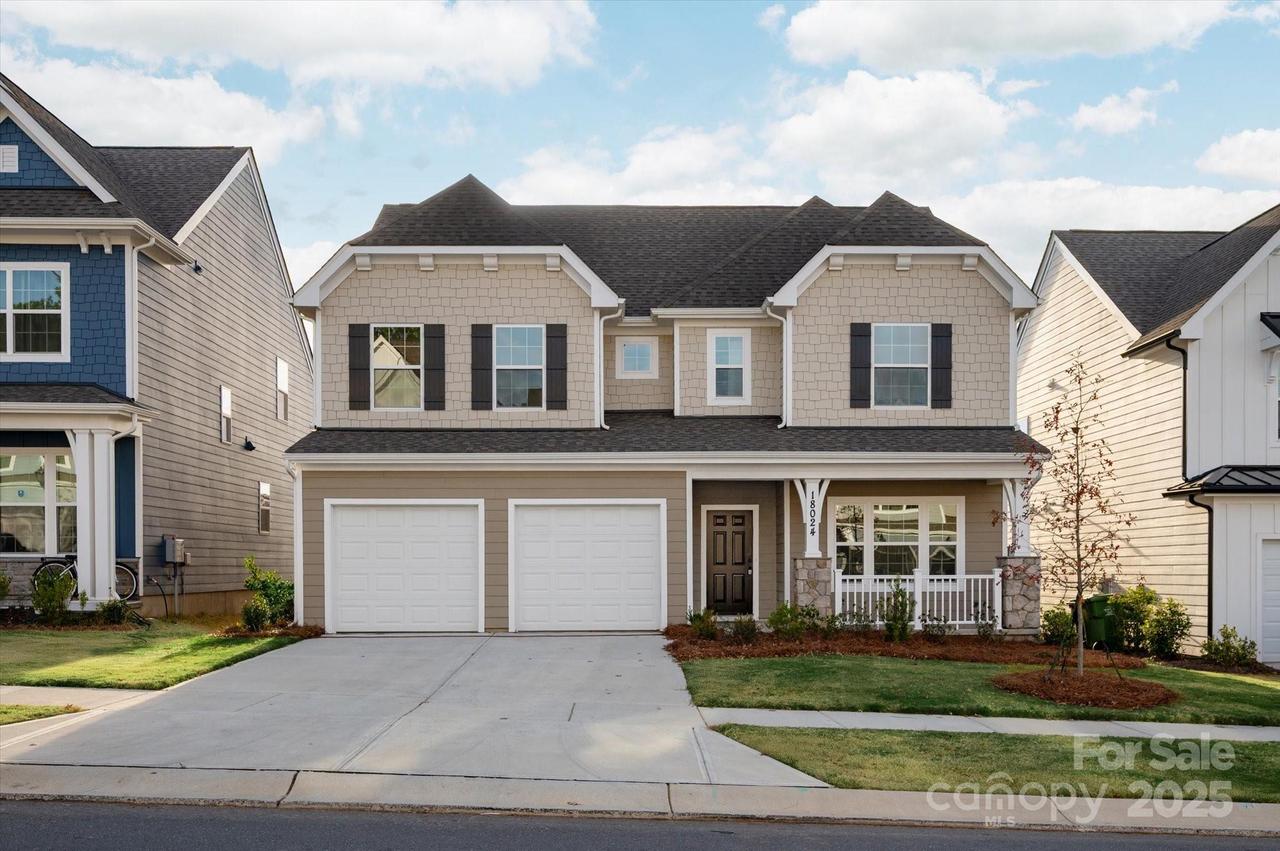
Photo 1 of 23
$587,800
| Beds |
Baths |
Sq. Ft. |
Taxes |
Built |
| 4 |
2.10 |
2,873 |
0 |
2024 |
|
On the market:
372 days
|
View full details, photos, school info, and price history
Welcome to the Savannah Heritage, a 4 bedroom, 2.5 bathroom move-in ready home! The Savannah floorplan is the most popular custom home floorplan in the exclusive Saybrooke at Lake Wylie community. Experience an open-concept living space with a beautiful Kitchen flowing into the Dining Room and 2-story Family Room. The upgraded Kitchen features a large center island, quartz countertops, and a double-door pantry closet. Off the Family Room, you will find the Laundry Room and first-floor Owner's Suite. The Owner's Suite directly connects to the Upgraded Owner's Bath with tiled shower and double-bowl vanity. The Sunroom with cathedral ceiling and windows on 3 sides is the highlight of this home. The first floor is completed with an Entry Area and Powder Room right inside the 2-car Garage. Ascending the stairs will bring you to a spacious Loft that overlooks the Family Room below and leads to 3 bedrooms with generous walk in closets and oversized full bathroom.
Listing courtesy of Paul Stanger, BSI Builder Services