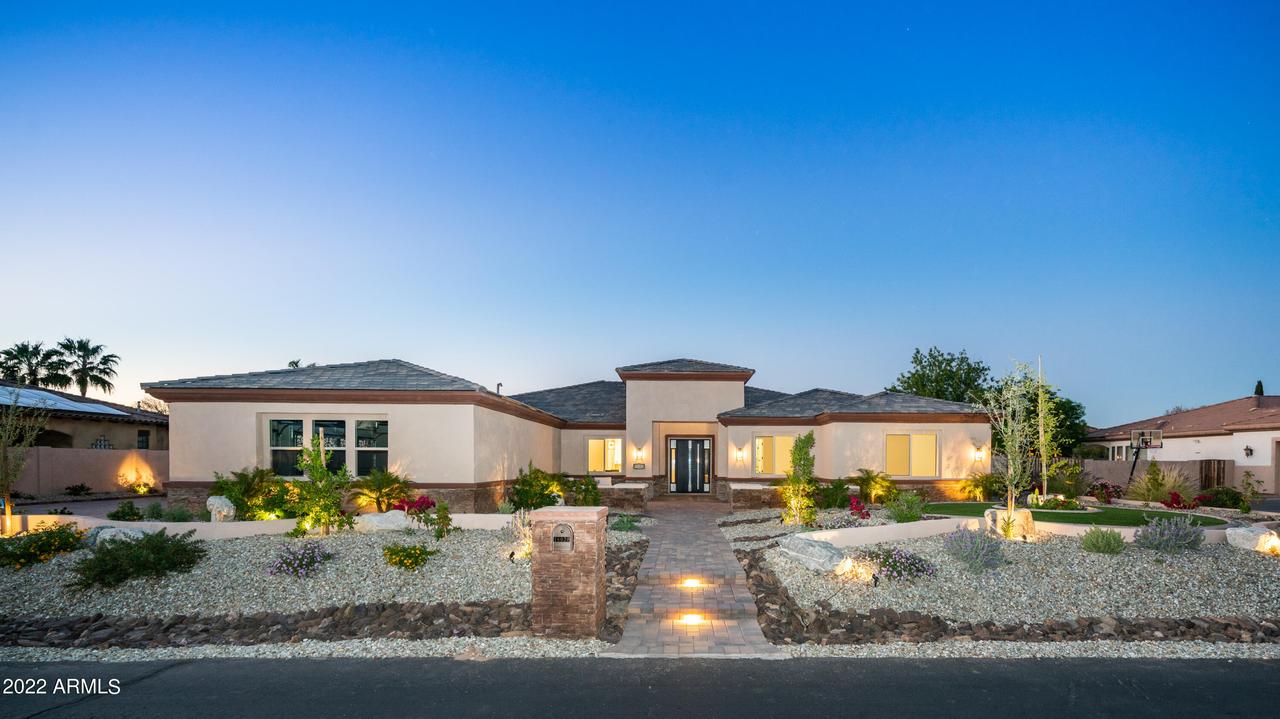
Photo 1 of 1
$1,250,000
Sold on 4/22/22
| Beds |
Baths |
Sq. Ft. |
Taxes |
Built |
| 4 |
4.00 |
3,333 |
$2,514 |
2021 |
|
On the market:
27 days
|
View full details, photos, school info, and price history
Premium quality custom new built estate situated in the desirable Gated Community in Russell Ranch. A true entertainers dream home, from the grand custom iron doors, the 10-12ft ceilings throughout the home, to iron patio doors that fully open for a true indoor/outdoor lifestyle. Walk into a spacious open floor plan, this expansive home features 4 bedrooms, each with custom walk in closets, 4 bathrooms, a formal dining room, office/den, and a large 3 car epoxied garage.
Chefs Kitchen boasts a gas stove cooktop, loads of storage, a walk in pantry, a show stopping island/breakfast bar with storage on both sides and waterfall quartz countertops on both ends.
True luxurious master retreat offers a charming sitting room, an en-suite bath with a custom walk in shower, his and hers sinks, a lavish tub, a huge walk in closet and private outdoor access.
Now some technical info: the Family room, den, and master room have been prewired for surround system. Home also has a Gas tankless water heater, fire sprinkler system installed throughout home, an RV gate, cabinetry in the laundry room with a quartz counter top for folding station, a sink in both the laundry room and garage, home has also been pre plumbed for a water softener.
The home sits on an expansive 18,000 sqft lot and no detail was left out, the exterior of the home features pavers throughout the driveway, walkway, the front two courtyards, and the backyard patio. Beautiful landscaping was invested in both front and backyard that has automatic timers to light up and showcase the home. The backyard is an ultimate retreat that features an impressive extended covered patio and a beautiful private pebble tech pool!
Schedule your private tour to see this exclusive one of a kind home today!
Listing courtesy of Janet Avila, eXp Realty