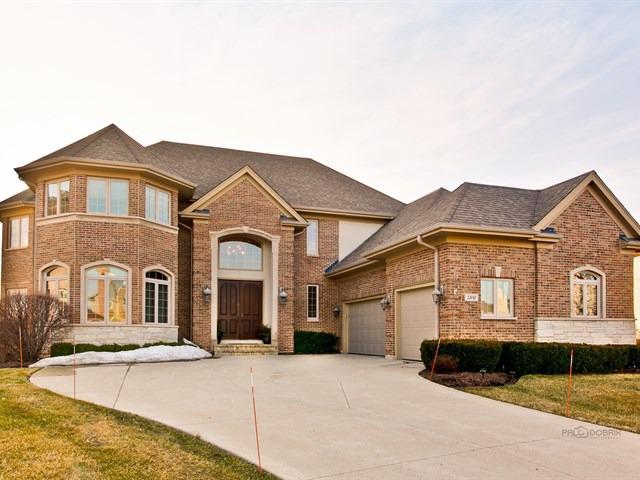
Photo 1 of 1
$687,000
Sold on 6/10/16
| Beds |
Baths |
Sq. Ft. |
Taxes |
Built |
| 4 |
4.10 |
3,118 |
$19,052.47 |
2005 |
|
On the market:
101 days
|
View full details, photos, school info, and price history
Absolutely stunning, updated home located on a cul-de-sac with sweeping views of the 6th hole & gorgeous pond. Wonderful flr plan. Great room offers built in bookcases, fireplace w/ wood mantel, & speakers. Update gourmet kitchen w/ 42" cabinets, pull out drawers, granite countertops, Island, SS appls, & butler's pantry with wine cooler. Kitchen open to the eating area & great rm. Incredible 1st flr office with custom built in desk & file storage. 1st floor en-suite bedroom with WIC. Master bedroom suite w/ two WIC's, tray ceiling, & ultra luxurious bathroom. WIC in all four upstairs bedrooms. Jack & Jill bathroom. Beautifully finished lower level with media, game rm, incredible wet bar, stone fireplace, 5th bedroom, full bathroom, elegantly finished to match the main floors. Additional 1,200 SF in finished lower level. Wonderful outdoor living area with large decorative patio, fireplace & seat wall with panoramic views of the golf course. Side load heated 3 car garage.
Listing courtesy of RE/MAX Showcase