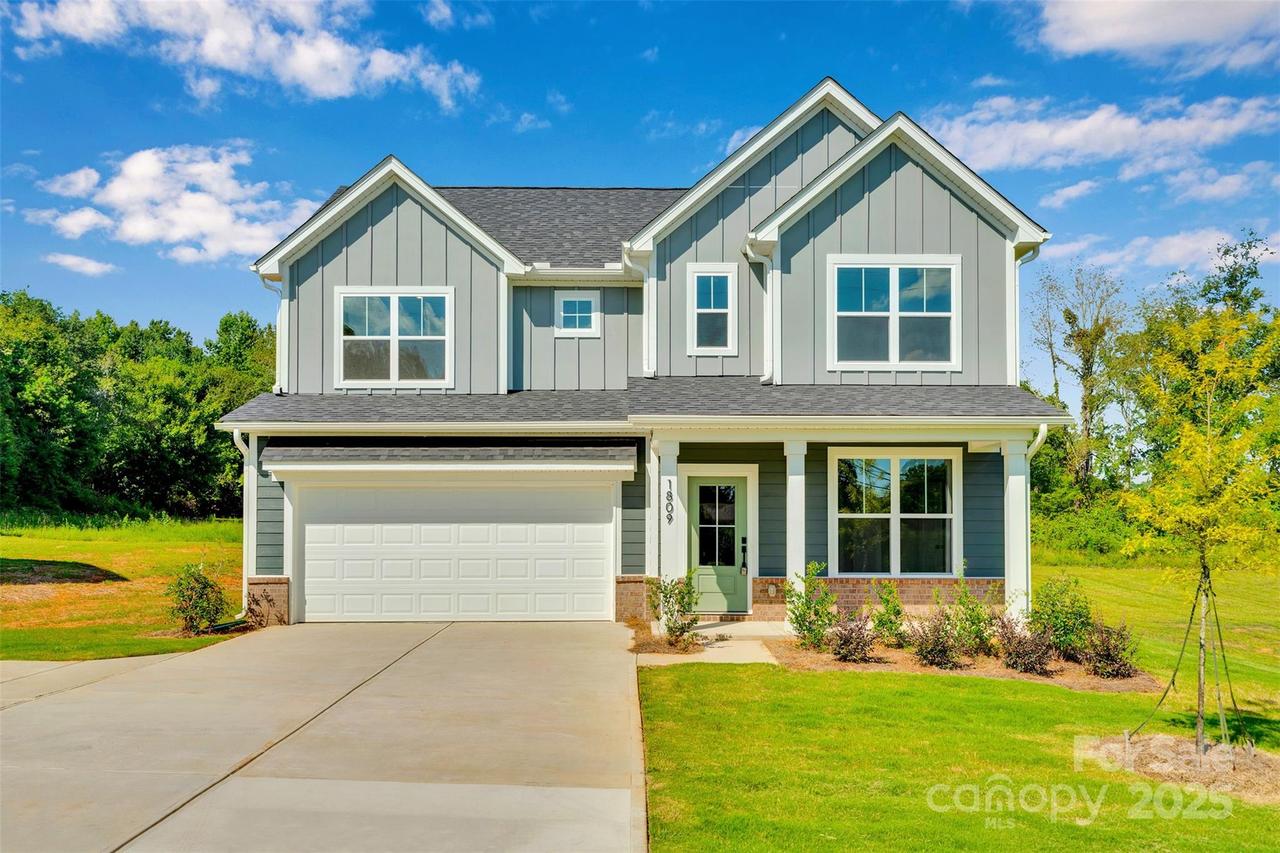
Photo 1 of 43
$379,990
| Beds |
Baths |
Sq. Ft. |
Taxes |
Built |
| 4 |
3.00 |
2,214 |
0 |
2025 |
|
On the market:
163 days
|
View full details, photos, school info, and price history
Step inside the Cherry floorplan, where modern design meets everyday functionality. The main level features an open-concept layout perfect for gathering, complete with a guest bedroom and full bath for convenience. The kitchen is beautifully appointed with quartz countertops, tile backsplash, stainless-steel appliances, a gas range, and soft-close dovetail shaker cabinets. Upstairs, the spacious primary suite is joined by two additional bedrooms, a full bath, and a conveniently located laundry room. Bathrooms showcase double quartz vanities, framed mirrors, and upgraded cabinetry. Built by Red Cedar Homes, this home also includes a Maverick 2/10 Warranty and a sump/gravity pump for added peace of mind.
Listing courtesy of Alexis Cannon, Keller Williams South Park